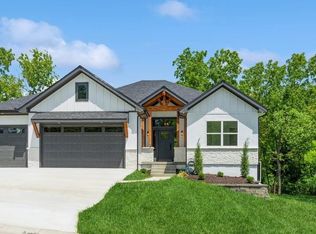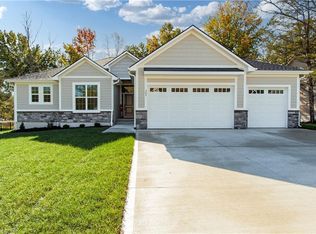Sold
Price Unknown
306 SW 17th St, Oak Grove, MO 64075
3beds
1,856sqft
Single Family Residence
Built in 2023
0.34 Acres Lot
$512,900 Zestimate®
$--/sqft
$2,366 Estimated rent
Home value
$512,900
$487,000 - $539,000
$2,366/mo
Zestimate® history
Loading...
Owner options
Explore your selling options
What's special
Short Sale- will need a minimum of 5 days to get bank approval or rejection of offer. This home is being sold in its current condition. The property has been framed with rough-in plumbing, electric, and HVAC. Finish this home yourself and save on the builder's premium! **What this home could be when finished- A beautiful 3 bedroom Ranch, covered deck, huge Master Suite, 3 car garage, large treed lot, spacious Kitchen with island, main floor office. Finish this home as intended or customize it to your own taste, the possibilities are endless. Contact the second listing agent with questions. HOA set-up fee of $200 paid at closing.
Zillow last checked: 8 hours ago
Listing updated: July 10, 2024 at 09:30am
Listing Provided by:
Sally Groves 816-210-7113,
ReeceNichols - Eastland,
Jeremy Johnston 816-935-2525,
ReeceNichols - Eastland
Bought with:
Jeremy Johnston, 1999056256
ReeceNichols - Eastland
Source: Heartland MLS as distributed by MLS GRID,MLS#: 2460820
Facts & features
Interior
Bedrooms & bathrooms
- Bedrooms: 3
- Bathrooms: 3
- Full bathrooms: 2
- 1/2 bathrooms: 1
Primary bedroom
- Level: First
Bedroom 2
- Level: First
Bedroom 3
- Level: First
Primary bathroom
- Level: First
Bathroom 1
- Level: First
Bathroom 2
- Level: First
Dining room
- Level: First
Great room
- Level: First
Kitchen
- Level: First
Office
- Level: First
Heating
- Forced Air
Cooling
- Electric
Appliances
- Laundry: Main Level
Features
- Basement: Concrete,Daylight
- Number of fireplaces: 1
Interior area
- Total structure area: 1,856
- Total interior livable area: 1,856 sqft
- Finished area above ground: 1,856
- Finished area below ground: 0
Property
Parking
- Total spaces: 3
- Parking features: Garage Faces Front
- Garage spaces: 3
Features
- Patio & porch: Covered
Lot
- Size: 0.34 Acres
- Features: City Limits
Details
- Parcel number: 39210140600000000
- Special conditions: As Is
Construction
Type & style
- Home type: SingleFamily
- Architectural style: Traditional
- Property subtype: Single Family Residence
Materials
- Frame
- Roof: Composition
Condition
- Under Construction
- New construction: Yes
- Year built: 2023
Utilities & green energy
- Sewer: Public Sewer
- Water: Public
Community & neighborhood
Location
- Region: Oak Grove
- Subdivision: Cedar Ridge Heights
HOA & financial
HOA
- Has HOA: Yes
- HOA fee: $250 annually
- Services included: No Amenities
- Association name: Cedar Ridge Heights HOA
Other
Other facts
- Listing terms: Cash,Conventional
- Ownership: Private
Price history
| Date | Event | Price |
|---|---|---|
| 8/11/2025 | Listing removed | $515,000$277/sqft |
Source: | ||
| 7/24/2025 | Price change | $515,000-1.9%$277/sqft |
Source: | ||
| 6/28/2025 | Price change | $524,999-1.9%$283/sqft |
Source: | ||
| 6/20/2025 | Listed for sale | $534,900+78.4%$288/sqft |
Source: | ||
| 6/28/2024 | Sold | -- |
Source: | ||
Public tax history
| Year | Property taxes | Tax assessment |
|---|---|---|
| 2024 | $2,512 +1% | $32,334 |
| 2023 | $2,488 +3722.7% | $32,334 +4088.3% |
| 2022 | $65 +2.2% | $772 |
Find assessor info on the county website
Neighborhood: 64075
Nearby schools
GreatSchools rating
- NAOak Grove Primary SchoolGrades: PK-2Distance: 0.7 mi
- 3/10Oak Grove Middle SchoolGrades: 6-8Distance: 0.6 mi
- 6/10Oak Grove High SchoolGrades: 9-12Distance: 0.8 mi
Schools provided by the listing agent
- Elementary: Oak Grove
- Middle: Oak Grove
- High: Oak Grove
Source: Heartland MLS as distributed by MLS GRID. This data may not be complete. We recommend contacting the local school district to confirm school assignments for this home.
Get a cash offer in 3 minutes
Find out how much your home could sell for in as little as 3 minutes with a no-obligation cash offer.
Estimated market value
$512,900
Get a cash offer in 3 minutes
Find out how much your home could sell for in as little as 3 minutes with a no-obligation cash offer.
Estimated market value
$512,900


