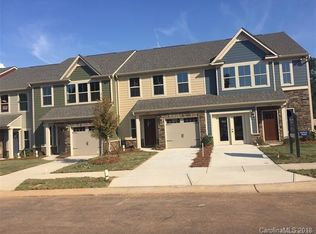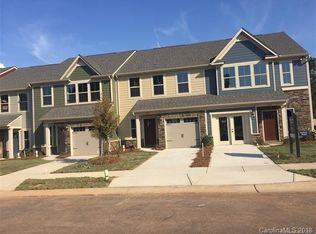Closed
$338,000
306 Scenic View Ln, Matthews, NC 28104
3beds
1,792sqft
Townhouse
Built in 2018
0.05 Acres Lot
$353,500 Zestimate®
$189/sqft
$2,060 Estimated rent
Home value
$353,500
$336,000 - $371,000
$2,060/mo
Zestimate® history
Loading...
Owner options
Explore your selling options
What's special
GORGEOUS MOVE-IN READY TOWNHOME in the Stallings/Indian Trail area that you MUST SEE!! Touches of luxury at every turn. The gourmet kitchen is a show-stopper with granite counter tops, large island with plenty of additional seating, upgraded cabinetry, and walk-in pantry for the chef at heart. The spacious open floor plan living room/dining room gives you plenty of options for entertaining. Summer is coming and so is the season for "grilling out" in your private fenced-in patio. When it is time to retire for the evening, head upstairs and rest your head in one of 3 lovely bedrooms. The primary bedroom has separate closets for additional storage. The primary bathroom includes an oversized glass shower. Down the hallway you will pass your 2nd full bath and sizable laundry room on your way to the guest bedrooms. For the eco-friendly buyer, the garage is equipped with an electric car charger. Lawn maintenance included with HOA dues. Please see this beautiful home while you can.
Zillow last checked: 8 hours ago
Listing updated: May 01, 2023 at 01:00pm
Listing Provided by:
Shannon McCullough shannon.mccullough@cbrealty.com,
Coldwell Banker Realty
Bought with:
Ali Moiseyenko
Misty Blue Realty & Consulting
Source: Canopy MLS as distributed by MLS GRID,MLS#: 4012719
Facts & features
Interior
Bedrooms & bathrooms
- Bedrooms: 3
- Bathrooms: 3
- Full bathrooms: 2
- 1/2 bathrooms: 1
Primary bedroom
- Level: Upper
Primary bedroom
- Level: Upper
Bedroom s
- Level: Upper
Bedroom s
- Level: Upper
Bathroom full
- Level: Upper
Bathroom full
- Level: Upper
Dining room
- Level: Main
Dining room
- Level: Main
Kitchen
- Level: Main
Kitchen
- Level: Main
Laundry
- Level: Upper
Laundry
- Level: Upper
Living room
- Level: Main
Living room
- Level: Main
Heating
- Natural Gas
Cooling
- Central Air
Appliances
- Included: Electric Oven, Electric Range, Microwave, Tankless Water Heater
- Laundry: Common Area
Features
- Kitchen Island, Open Floorplan, Walk-In Pantry
- Flooring: Carpet, Hardwood, Tile
- Has basement: No
Interior area
- Total structure area: 1,792
- Total interior livable area: 1,792 sqft
- Finished area above ground: 1,792
- Finished area below ground: 0
Property
Parking
- Total spaces: 2
- Parking features: Driveway, Attached Garage, Garage on Main Level
- Attached garage spaces: 1
- Uncovered spaces: 1
Features
- Levels: Two
- Stories: 2
- Entry location: Main
- Exterior features: Lawn Maintenance
- Fencing: Back Yard,Privacy
Lot
- Size: 0.05 Acres
Details
- Parcel number: 07132594
- Zoning: CZ
- Special conditions: Standard
Construction
Type & style
- Home type: Townhouse
- Property subtype: Townhouse
Materials
- Fiber Cement, Stone
- Foundation: Slab
- Roof: Composition
Condition
- New construction: No
- Year built: 2018
Utilities & green energy
- Sewer: County Sewer
- Water: County Water
Community & neighborhood
Community
- Community features: Picnic Area
Location
- Region: Matthews
- Subdivision: Park Meadows
HOA & financial
HOA
- Has HOA: Yes
- HOA fee: $150 monthly
- Association name: Cusick Community Mgmt
- Association phone: 704-544-7779
Other
Other facts
- Listing terms: Cash,Conventional,FHA,VA Loan
- Road surface type: Concrete
Price history
| Date | Event | Price |
|---|---|---|
| 11/24/2025 | Listing removed | $2,000$1/sqft |
Source: Zillow Rentals | ||
| 11/7/2025 | Price change | $2,000-4.8%$1/sqft |
Source: Zillow Rentals | ||
| 10/7/2025 | Price change | $2,100-6.7%$1/sqft |
Source: Zillow Rentals | ||
| 10/6/2025 | Listing removed | $359,000$200/sqft |
Source: | ||
| 9/24/2025 | Price change | $359,000-2.3%$200/sqft |
Source: | ||
Public tax history
| Year | Property taxes | Tax assessment |
|---|---|---|
| 2025 | $2,540 +14.4% | $369,500 +47.2% |
| 2024 | $2,220 +4.2% | $251,100 |
| 2023 | $2,131 +1% | $251,100 |
Find assessor info on the county website
Neighborhood: 28104
Nearby schools
GreatSchools rating
- 6/10Indian Trail Elementary SchoolGrades: PK-5Distance: 0.6 mi
- 3/10Sun Valley Middle SchoolGrades: 6-8Distance: 3.1 mi
- 5/10Sun Valley High SchoolGrades: 9-12Distance: 3.1 mi
Schools provided by the listing agent
- Elementary: Indian Trail
- Middle: Sun Valley
- High: Sun Valley
Source: Canopy MLS as distributed by MLS GRID. This data may not be complete. We recommend contacting the local school district to confirm school assignments for this home.
Get a cash offer in 3 minutes
Find out how much your home could sell for in as little as 3 minutes with a no-obligation cash offer.
Estimated market value
$353,500
Get a cash offer in 3 minutes
Find out how much your home could sell for in as little as 3 minutes with a no-obligation cash offer.
Estimated market value
$353,500

