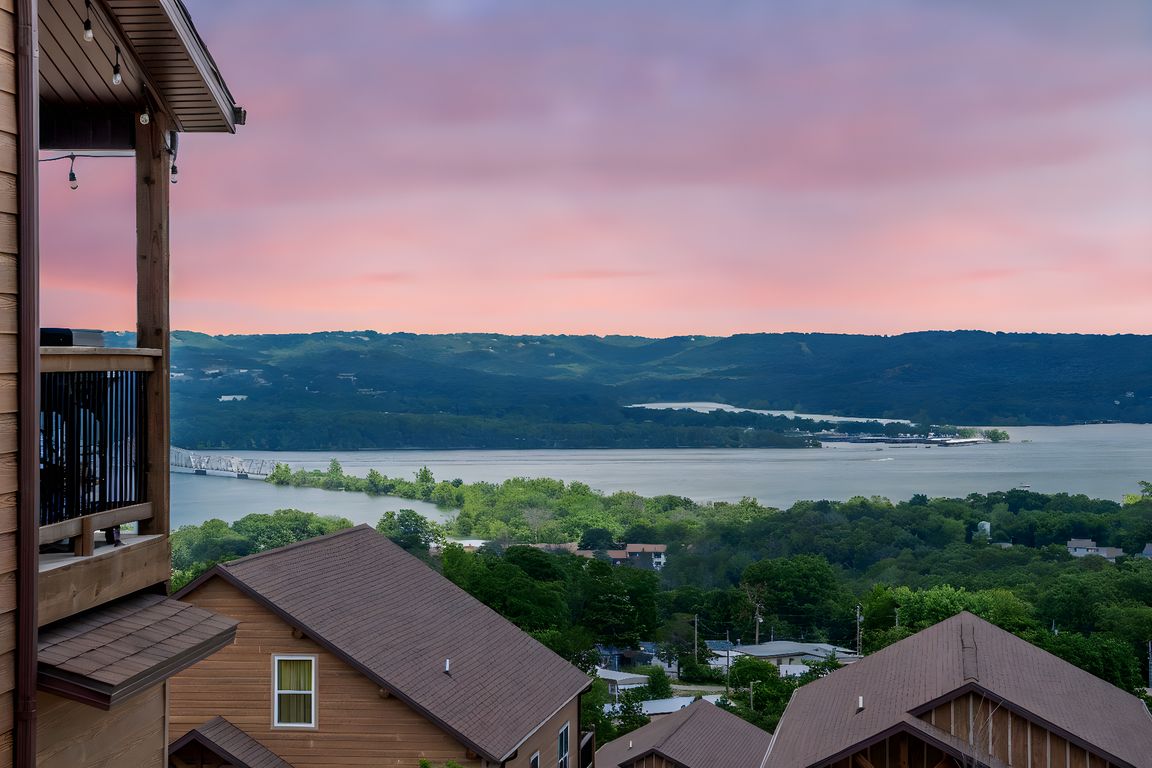
Active
$1,125,000
7beds
3,016sqft
306 Settlers Cove, Kimberling City, MO 65686
7beds
3,016sqft
Single family residence, cabin
Built in 2023
Parking space
$373 price/sqft
$5,375 yearly HOA fee
What's special
Looking for a spacious lake retreat with plenty of room for everyone? This fully furnished 7-bedroom, 9-bathroom home delivers comfort, privacy, and beautiful views of Table Rock Lake in peaceful Kimberling City. Whether you're in the market for a move-in-ready residence, a vacation home for the family, or a rental investment, ...
- 37 days
- on Zillow |
- 213 |
- 2 |
Source: SOMOMLS,MLS#: 60299025
Travel times
Kitchen
Living Room
Dining Room
Zillow last checked: 7 hours ago
Listing updated: August 13, 2025 at 08:57am
Listed by:
Parker Stone 417-294-2294,
Keller Williams Tri-Lakes
Source: SOMOMLS,MLS#: 60299025
Facts & features
Interior
Bedrooms & bathrooms
- Bedrooms: 7
- Bathrooms: 9
- Full bathrooms: 7
- 1/2 bathrooms: 2
Rooms
- Room types: Loft, Kitchen- 2nd, Living Areas (2), Recreation Room, Family Room, Master Bedroom, Bedroom
Bedroom 1
- Description: with En suite
- Area: 108.18
- Dimensions: 10.11 x 10.7
Bedroom 2
- Description: with En suite
- Area: 159.6
- Dimensions: 11.4 x 14
Bedroom 3
- Description: with En suite
- Area: 140.76
- Dimensions: 10.2 x 13.8
Bedroom 4
- Description: with En suite
- Area: 168.36
- Dimensions: 12.2 x 13.8
Bedroom 5
- Description: with En suite
- Area: 111.18
- Dimensions: 10.2 x 10.9
Bedroom 6
- Description: with En suite
- Area: 115.83
- Dimensions: 11.7 x 9.9
Bathroom half
- Description: Guest bathroom
- Area: 29.12
- Dimensions: 5.2 x 5.6
Bathroom half
- Description: Guest Bathroom
- Area: 26
- Dimensions: 5.2 x 5
Game room
- Description: with Wet Bar & Fridge
- Area: 428.18
- Dimensions: 27.1 x 15.8
Other
- Area: 239.8
- Dimensions: 22 x 10.9
Laundry
- Area: 6.96
- Dimensions: 3.3 x 2.11
Laundry
- Area: 12.18
- Dimensions: 4.2 x 2.9
Living room
- Area: 382.8
- Dimensions: 17.4 x 22
Loft
- Area: 343.38
- Dimensions: 17.7 x 19.4
Other
- Description: 7th Bedroom w/En suite
- Area: 235.28
- Dimensions: 17.3 x 13.6
Heating
- Heat Pump, Central, Fireplace(s), Electric
Cooling
- Central Air
Appliances
- Included: Disposal, Free-Standing Electric Oven, Dryer, Washer, Exhaust Fan, Microwave, Refrigerator, Electric Water Heater
- Laundry: In Basement, W/D Hookup
Features
- High Speed Internet, Internet - Cable, Solid Surface Counters, Granite Counters, Vaulted Ceiling(s), High Ceilings
- Flooring: Tile, Luxury Vinyl
- Windows: Blinds, Double Pane Windows
- Basement: Walk-Out Access,Utility,Walk-Up Access,Finished,Full
- Attic: None
- Has fireplace: Yes
- Fireplace features: Living Room, Two or More, Glass Doors, Electric
Interior area
- Total structure area: 3,016
- Total interior livable area: 3,016 sqft
- Finished area above ground: 1,889
- Finished area below ground: 1,127
Property
Parking
- Parking features: Parking Space
Features
- Levels: Three Or More
- Stories: 3
- Patio & porch: Covered
- Exterior features: Rain Gutters, Drought Tolerant Spc, Tennis Court(s)
- Pool features: Indoor, Community, In Ground
- Has spa: Yes
- Spa features: Hot Tub
- Fencing: None
- Has view: Yes
- View description: Panoramic, Lake, Water
- Has water view: Yes
- Water view: Water,Lake
Lot
- Features: Steep Slope, Sloped
Details
- Parcel number: 145.016000000013.015
Construction
Type & style
- Home type: SingleFamily
- Architectural style: Cabin
- Property subtype: Single Family Residence, Cabin
Materials
- Frame
- Foundation: Poured Concrete
- Roof: Composition
Condition
- Year built: 2023
Utilities & green energy
- Sewer: Community Sewer
- Water: Public
Community & HOA
Community
- Security: Smoke Detector(s)
- Subdivision: Wilderness Mountain
HOA
- Services included: Play Area, Clubhouse, Pool, Sewer, Basketball Court, Water, Trash, Tennis Court(s), Snow Removal, Maintenance Grounds, Common Area Maintenance
- HOA fee: $5,375 yearly
Location
- Region: Kimberling City
Financial & listing details
- Price per square foot: $373/sqft
- Tax assessed value: $853,500
- Annual tax amount: $13,551
- Date on market: 7/8/2025
- Listing terms: Cash,Conventional
- Road surface type: Asphalt