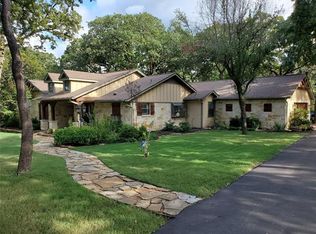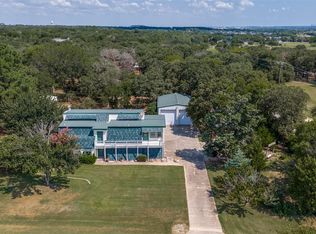Sold
Price Unknown
306 Stonecrest Rd, Argyle, TX 76226
4beds
3,931sqft
Single Family Residence
Built in 1991
2.53 Acres Lot
$993,200 Zestimate®
$--/sqft
$5,152 Estimated rent
Home value
$993,200
$934,000 - $1.05M
$5,152/mo
Zestimate® history
Loading...
Owner options
Explore your selling options
What's special
Tucked away on 2.5 wooded acres in the heart of Argyle, this character-filled home offers peace, privacy, and charm that’s hard to find. From the moment you arrive, the winding circle drive, classic millwork, and leaded glass windows set the tone for a truly special property. Inside, you’ll find over $75K in recent upgrades including designer light fixtures, updated bathrooms, fresh paint, custom window treatments, and full house water filtration system. The great room features a stone fireplace, coffered ceiling, and shiplap accents, flowing seamlessly into a bright kitchen with glass-front cabinets, Bosch appliances and quartz countertops. The main floor also offers a sunny home office with a stunning built-in bookcase, a formal dining room with a butler’s pantry, and two half baths—one cleverly located off the laundry, perfect for a future pool bath. The spacious primary suite overlooks the private backyard and features a spa-like bath with a freestanding tub and separate vanities. Upstairs are three oversized bedrooms, all with walk-in custom closets, plus a beautifully renovated bath complete with glass-enclosed shower and free standing tub, and a cozy loft area. Outside, there’s room for everything: gated entries with dual solar gates, space to park all your vehicles, and plenty of room to add a pool. The fully fenced property allows kids to safely play while you enjoy the peaceful backyard and its unlimited potential. A wifi-enabled sprinkler system and an oversized garage with a massive upstairs storage area complete the package. Located just minutes from 35W with no HOA and zoned to highly sought-after Hilltop Elementary, this home blends thoughtful updates with timeless style in a one-of-a-kind setting.
Zillow last checked: 8 hours ago
Listing updated: October 03, 2025 at 10:18am
Listed by:
Stephanie Wilson 0617719 940-294-6916,
MAGNOLIA REALTY 940-294-6916
Bought with:
Angie Dreiling
Berkshire HathawayHS PenFed TX
Source: NTREIS,MLS#: 20951550
Facts & features
Interior
Bedrooms & bathrooms
- Bedrooms: 4
- Bathrooms: 4
- Full bathrooms: 2
- 1/2 bathrooms: 2
Primary bedroom
- Features: Dual Sinks, Hollywood Bath, Separate Shower, Walk-In Closet(s)
- Level: First
- Dimensions: 21 x 17
Bedroom
- Features: Closet Cabinetry, Ceiling Fan(s)
- Level: Second
- Dimensions: 15 x 11
Bedroom
- Features: Ceiling Fan(s), Walk-In Closet(s)
- Level: Second
- Dimensions: 20 x 14
Bedroom
- Features: Closet Cabinetry, Ceiling Fan(s), Walk-In Closet(s)
- Level: Second
- Dimensions: 12 x 17
Primary bathroom
- Features: Built-in Features, Dual Sinks, En Suite Bathroom, Granite Counters, Hollywood Bath, Stone Counters, Separate Shower
- Level: First
- Dimensions: 19 x 9
Breakfast room nook
- Level: First
- Dimensions: 11 x 14
Dining room
- Features: Butler's Pantry
- Level: First
- Dimensions: 16 x 13
Other
- Features: Built-in Features, Dual Sinks, Granite Counters, Hollywood Bath, Linen Closet, Separate Shower
- Level: Second
- Dimensions: 13 x 10
Half bath
- Features: Granite Counters
- Level: First
- Dimensions: 5 x 6
Kitchen
- Features: Built-in Features, Dual Sinks, Eat-in Kitchen, Granite Counters, Kitchen Island, Pantry
- Level: First
- Dimensions: 17 x 12
Living room
- Features: Built-in Features, Ceiling Fan(s), Fireplace
- Level: First
- Dimensions: 24 x 25
Loft
- Level: Second
- Dimensions: 12 x 10
Office
- Features: Built-in Features
- Level: First
- Dimensions: 9 x 14
Utility room
- Features: Built-in Features, Linen Closet, Utility Sink
- Level: First
- Dimensions: 6 x 10
Heating
- Central, Electric
Cooling
- Central Air, Electric
Appliances
- Included: Dishwasher, Electric Cooktop, Electric Oven, Microwave
Features
- Eat-in Kitchen, Kitchen Island, Open Floorplan, Pantry, Natural Woodwork, Walk-In Closet(s)
- Flooring: Carpet, Ceramic Tile
- Has basement: No
- Number of fireplaces: 1
- Fireplace features: Living Room, Stone, Wood Burning
Interior area
- Total interior livable area: 3,931 sqft
Property
Parking
- Total spaces: 2
- Parking features: Circular Driveway, Driveway, Epoxy Flooring, Electric Gate, Garage, Garage Door Opener, Gated, Garage Faces Side, Storage
- Garage spaces: 2
- Has uncovered spaces: Yes
Features
- Levels: Two
- Stories: 2
- Patio & porch: Covered
- Exterior features: Rain Gutters
- Pool features: None
- Fencing: Chain Link,Split Rail,Wood
Lot
- Size: 2.53 Acres
- Features: Acreage, Back Yard, Corner Lot, Interior Lot, Lawn, Landscaped, Many Trees, Sprinkler System
Details
- Parcel number: R77765
Construction
Type & style
- Home type: SingleFamily
- Architectural style: Traditional,Detached
- Property subtype: Single Family Residence
Materials
- Foundation: Pillar/Post/Pier
- Roof: Composition,Shingle
Condition
- Year built: 1991
Utilities & green energy
- Sewer: Septic Tank
- Water: Public
- Utilities for property: Electricity Available, Septic Available, Water Available
Community & neighborhood
Security
- Security features: Carbon Monoxide Detector(s), Fire Alarm, Smoke Detector(s)
Location
- Region: Argyle
- Subdivision: Westover Estate Ph 1
Other
Other facts
- Listing terms: Cash,Conventional,VA Loan
Price history
| Date | Event | Price |
|---|---|---|
| 10/3/2025 | Sold | -- |
Source: NTREIS #20951550 Report a problem | ||
| 9/16/2025 | Pending sale | $1,100,000$280/sqft |
Source: NTREIS #20951550 Report a problem | ||
| 9/8/2025 | Contingent | $1,100,000$280/sqft |
Source: NTREIS #20951550 Report a problem | ||
| 7/12/2025 | Price change | $1,100,000-4.3%$280/sqft |
Source: NTREIS #20951550 Report a problem | ||
| 6/11/2025 | Price change | $1,150,000-4.1%$293/sqft |
Source: NTREIS #20951550 Report a problem | ||
Public tax history
| Year | Property taxes | Tax assessment |
|---|---|---|
| 2025 | $18,673 -13.9% | $1,094,295 -0.2% |
| 2024 | $21,695 +99.8% | $1,096,874 +23.6% |
| 2023 | $10,857 -19.5% | $887,665 +10% |
Find assessor info on the county website
Neighborhood: 76226
Nearby schools
GreatSchools rating
- 9/10Hilltop Elementary SchoolGrades: PK-5Distance: 1.7 mi
- 7/10Argyle Middle SchoolGrades: 7-8Distance: 0.6 mi
- 9/10Argyle High SchoolGrades: 9-12Distance: 2.4 mi
Schools provided by the listing agent
- Elementary: Hilltop
- Middle: Argyle
- High: Argyle
- District: Argyle ISD
Source: NTREIS. This data may not be complete. We recommend contacting the local school district to confirm school assignments for this home.
Get a cash offer in 3 minutes
Find out how much your home could sell for in as little as 3 minutes with a no-obligation cash offer.
Estimated market value$993,200
Get a cash offer in 3 minutes
Find out how much your home could sell for in as little as 3 minutes with a no-obligation cash offer.
Estimated market value
$993,200

