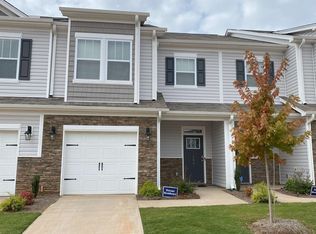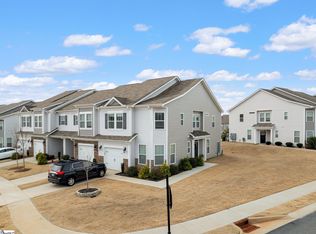Sold for $300,000 on 04/30/25
$300,000
306 Sudduth Farms Dr, Greer, SC 29650
3beds
1,766sqft
Townhouse, Residential
Built in 2020
1,742.4 Square Feet Lot
$302,100 Zestimate®
$170/sqft
$1,912 Estimated rent
Home value
$302,100
$284,000 - $320,000
$1,912/mo
Zestimate® history
Loading...
Owner options
Explore your selling options
What's special
Welcome to 306 Sudduth Farms Dr, a beautifully designed end-unit townhome in the sought-after Riverside School District. This home features an open floor plan with 9-foot ceilings on the main level, creating a spacious and inviting atmosphere. The kitchen is a chef’s dream, complete with a large granite island, staggered 36” and 42” cabinets, granite countertops, tile backsplash, and Revwood flooring throughout the first floor. Upstairs, the primary suite includes an upgraded bathroom with a tile-surround shower, ceramic tile flooring, and a raised-height vanity with granite countertops. Two additional bedrooms provide ample space for family, guests, or a home office. Natural light fills the home, highlighting the thoughtful design and traditional style with a stone and vinyl siding exterior. Enjoy the benefits of a side-entry unit with a large greenspace behind the home, perfect for added privacy and outdoor enjoyment. The Sudduth Farms community enhances your lifestyle with unmatched amenities and convenient access to shopping, dining, parks, hospitals, and I-85. Full yard maintenance is included, making homeownership effortless. Don't miss this opportunity to experience comfortable living in a prime location!
Zillow last checked: 8 hours ago
Listing updated: April 30, 2025 at 08:41am
Listed by:
Tim Toates 864-360-6600,
BHHS C Dan Joyner - Midtown
Bought with:
Olga Bridges
Success Properties, LLC
Source: Greater Greenville AOR,MLS#: 1551908
Facts & features
Interior
Bedrooms & bathrooms
- Bedrooms: 3
- Bathrooms: 3
- Full bathrooms: 2
- 1/2 bathrooms: 1
Primary bedroom
- Area: 240
- Dimensions: 20 x 12
Bedroom 2
- Area: 110
- Dimensions: 11 x 10
Bedroom 3
- Area: 121
- Dimensions: 11 x 11
Primary bathroom
- Features: Double Sink, Shower Only, Walk-In Closet(s)
- Level: Second
Kitchen
- Area: 120
- Dimensions: 12 x 10
Living room
- Area: 250
- Dimensions: 25 x 10
Heating
- Electric, Forced Air
Cooling
- Central Air, Electric
Appliances
- Included: Dishwasher, Disposal, Self Cleaning Oven, Electric Oven, Free-Standing Electric Range, Range, Microwave, Electric Water Heater
- Laundry: 2nd Floor, Walk-in, Electric Dryer Hookup, Laundry Room
Features
- High Ceilings, Ceiling Smooth, Granite Counters, Open Floorplan, Walk-In Closet(s), Pantry, Radon System
- Flooring: Carpet, Ceramic Tile, Laminate, Vinyl
- Windows: Tilt Out Windows, Vinyl/Aluminum Trim, Insulated Windows
- Basement: None
- Attic: Pull Down Stairs,Storage
- Has fireplace: No
- Fireplace features: None
Interior area
- Total structure area: 1,766
- Total interior livable area: 1,766 sqft
Property
Parking
- Total spaces: 1
- Parking features: Attached, Concrete
- Attached garage spaces: 1
- Has uncovered spaces: Yes
Features
- Levels: Two
- Stories: 2
- Patio & porch: Patio
Lot
- Size: 1,742 sqft
- Features: Sidewalk
- Topography: Level
Details
- Parcel number: 0528.0501090.00
Construction
Type & style
- Home type: Townhouse
- Architectural style: Traditional
- Property subtype: Townhouse, Residential
Materials
- Stone, Vinyl Siding
- Foundation: Slab
- Roof: Architectural
Condition
- Year built: 2020
Details
- Builder model: Carson
- Builder name: DR Horton
Utilities & green energy
- Sewer: Public Sewer
- Water: Public
- Utilities for property: Cable Available, Underground Utilities
Community & neighborhood
Security
- Security features: Smoke Detector(s)
Community
- Community features: Common Areas, Playground, Pool, Sidewalks
Location
- Region: Greer
- Subdivision: Sudduth Farms
Price history
| Date | Event | Price |
|---|---|---|
| 4/30/2025 | Sold | $300,000$170/sqft |
Source: | ||
| 3/25/2025 | Contingent | $300,000$170/sqft |
Source: | ||
| 3/24/2025 | Listed for sale | $300,000+24.5%$170/sqft |
Source: | ||
| 4/7/2021 | Sold | $241,000$136/sqft |
Source: | ||
Public tax history
| Year | Property taxes | Tax assessment |
|---|---|---|
| 2024 | $2,385 +4.8% | $235,640 |
| 2023 | $2,275 +3% | $235,640 |
| 2022 | $2,209 +24.3% | $235,640 |
Find assessor info on the county website
Neighborhood: 29650
Nearby schools
GreatSchools rating
- 8/10Woodland Elementary SchoolGrades: PK-5Distance: 0.4 mi
- 5/10Riverside Middle SchoolGrades: 6-8Distance: 0.5 mi
- 10/10Riverside High SchoolGrades: 9-12Distance: 0.9 mi
Schools provided by the listing agent
- Elementary: Woodland
- Middle: Riverside
- High: Riverside
Source: Greater Greenville AOR. This data may not be complete. We recommend contacting the local school district to confirm school assignments for this home.
Get a cash offer in 3 minutes
Find out how much your home could sell for in as little as 3 minutes with a no-obligation cash offer.
Estimated market value
$302,100
Get a cash offer in 3 minutes
Find out how much your home could sell for in as little as 3 minutes with a no-obligation cash offer.
Estimated market value
$302,100

