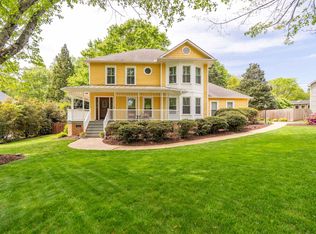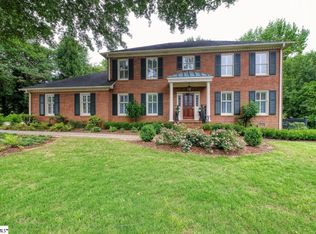Sold for $640,000 on 04/14/25
$640,000
306 Summerplace Way, Greer, SC 29650
4beds
2,670sqft
Single Family Residence, Residential
Built in 1983
0.4 Acres Lot
$649,000 Zestimate®
$240/sqft
$2,595 Estimated rent
Home value
$649,000
$617,000 - $681,000
$2,595/mo
Zestimate® history
Loading...
Owner options
Explore your selling options
What's special
Welcome to this beautifully remodeled Greenville home in the award winning Pelham Road Elementary/Eastside HS School District, just 15 minutes to Downtown Greenville and 10 minutes to Woodruff Road shopping! When you pull up to this home, the first thing you’ll notice is the stunning, manicured landscape, with fresh mulch, beautiful flowers, and mature trees all beautifully accenting this home’s oversized lot. Approach the home, and you’ll notice that the siding, roof, and windows are all brand new and ready to be enjoyed for the first time by their new owner. Inside the home you’ll immediately be greeted by a classic two-story foyer with a gorgeous staircase and tons of natural light streaming into the home. The main level offers a tremendous amount of entertaining space and flexibility with an oversized dining room (which could be used as an office or living space), great room, living room, and sun room that leads out to the back yard and pool. Every bedroom in this home is attached to a bathroom, including the main level guest bedroom that is hidden just off the living room. The kitchen has been completely remodeled with brand new cabinets, quartz countertops, high-end appliances, etc., along with all the bathrooms, using fixtures and cabinetry that tastefully blend modern and classic styles. Upstairs, you’ll find three bedrooms, including the primary suite that has been completely reconfigured with a walk-in closet and an incredible “showroom” bathroom with tiled shower and separate, freestanding tub. Go outside into the private, fenced-in backyard, and take in the views of the freshly stained deck and beautiful in-ground pool, all surrounded by a lush, oasis-style landscape. This home has too many features to list - you have to see it in person! Schedule your showing today!
Zillow last checked: 8 hours ago
Listing updated: April 14, 2025 at 08:08am
Listed by:
Stan McCune 973-479-1267,
BHHS C Dan Joyner - Midtown
Bought with:
Devon Woods
XSell Upstate
Source: Greater Greenville AOR,MLS#: 1550152
Facts & features
Interior
Bedrooms & bathrooms
- Bedrooms: 4
- Bathrooms: 3
- Full bathrooms: 3
- Main level bathrooms: 1
- Main level bedrooms: 1
Primary bedroom
- Area: 180
- Dimensions: 15 x 12
Bedroom 2
- Area: 168
- Dimensions: 14 x 12
Bedroom 3
- Area: 121
- Dimensions: 11 x 11
Bedroom 4
- Area: 108
- Dimensions: 12 x 9
Primary bathroom
- Features: Double Sink, Full Bath, Shower-Separate, Tub-Separate, Walk-In Closet(s), Other
- Level: Second
Dining room
- Area: 195
- Dimensions: 15 x 13
Family room
- Area: 180
- Dimensions: 15 x 12
Kitchen
- Area: 120
- Dimensions: 15 x 8
Living room
- Area: 210
- Dimensions: 15 x 14
Heating
- Electric, Forced Air, Multi-Units, Natural Gas, Heat Pump
Cooling
- Central Air, Electric, Multi Units
Appliances
- Included: Dishwasher, Refrigerator, Free-Standing Electric Range, Range, Microwave, Gas Water Heater, Tankless Water Heater
- Laundry: 1st Floor, Laundry Closet, Gas Dryer Hookup, Washer Hookup, Laundry Room
Features
- 2 Story Foyer, High Ceilings, Ceiling Fan(s), Ceiling Blown, Vaulted Ceiling(s), Walk-In Closet(s), Split Floor Plan, Countertops – Quartz
- Flooring: Ceramic Tile, Luxury Vinyl
- Doors: Storm Door(s)
- Windows: Tilt Out Windows, Vinyl/Aluminum Trim
- Basement: None
- Number of fireplaces: 1
- Fireplace features: Gas Log
Interior area
- Total structure area: 2,806
- Total interior livable area: 2,670 sqft
Property
Parking
- Total spaces: 2
- Parking features: Attached, Garage Door Opener, Yard Door, Driveway, Concrete
- Attached garage spaces: 2
- Has uncovered spaces: Yes
Features
- Levels: Two
- Stories: 2
- Patio & porch: Deck, Front Porch
- Exterior features: Under Ground Irrigation
- Has private pool: Yes
- Pool features: In Ground
- Fencing: Fenced
Lot
- Size: 0.40 Acres
- Dimensions: 185 x 51 x 183 x 208
- Features: Few Trees, Other, 1/2 Acre or Less
- Topography: Level
Details
- Parcel number: 0540.2601034.01
Construction
Type & style
- Home type: SingleFamily
- Architectural style: Cape Cod,Traditional
- Property subtype: Single Family Residence, Residential
Materials
- Vinyl Siding
- Foundation: Crawl Space
- Roof: Architectural
Condition
- Year built: 1983
Utilities & green energy
- Sewer: Public Sewer
- Water: Public
- Utilities for property: Cable Available
Community & neighborhood
Community
- Community features: None
Location
- Region: Greer
- Subdivision: Summerplace
Price history
| Date | Event | Price |
|---|---|---|
| 4/14/2025 | Sold | $640,000-1.5%$240/sqft |
Source: | ||
| 3/15/2025 | Contingent | $650,000$243/sqft |
Source: | ||
| 3/6/2025 | Listed for sale | $650,000$243/sqft |
Source: | ||
Public tax history
| Year | Property taxes | Tax assessment |
|---|---|---|
| 2024 | $269 -0.5% | $13,000 |
| 2023 | $270 +7.7% | $13,000 |
| 2022 | $251 +1.4% | $13,000 |
Find assessor info on the county website
Neighborhood: 29650
Nearby schools
GreatSchools rating
- 10/10Pelham Road Elementary SchoolGrades: K-5Distance: 1.1 mi
- 7/10Greenville Middle AcademyGrades: 6-8Distance: 4.4 mi
- 8/10Eastside High SchoolGrades: 9-12Distance: 2.1 mi
Schools provided by the listing agent
- Elementary: Pelham Road
- Middle: Greenville
- High: Eastside
Source: Greater Greenville AOR. This data may not be complete. We recommend contacting the local school district to confirm school assignments for this home.
Get a cash offer in 3 minutes
Find out how much your home could sell for in as little as 3 minutes with a no-obligation cash offer.
Estimated market value
$649,000
Get a cash offer in 3 minutes
Find out how much your home could sell for in as little as 3 minutes with a no-obligation cash offer.
Estimated market value
$649,000

