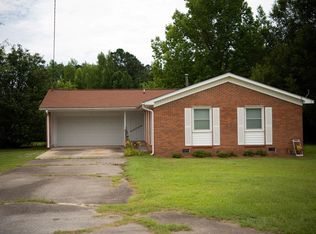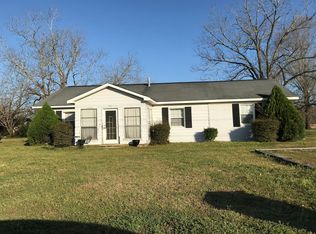Sold for $182,500
$182,500
306 Terrace Hill Road, Wrens, GA 30833
3beds
1,450sqft
Single Family Residence
Built in 1970
1.18 Acres Lot
$183,200 Zestimate®
$126/sqft
$1,383 Estimated rent
Home value
$183,200
Estimated sales range
Not available
$1,383/mo
Zestimate® history
Loading...
Owner options
Explore your selling options
What's special
Welcome to 306 Terrace Hill Road in Wrens, Georgia! This charming 3-bedroom, 2-bathroom brick home offers 1,400 square feet of comfortable living space, perfectly nestled on a spacious 1-acre lot. Inside, you'll find beautifully maintained wood flooring in all bedrooms, creating a warm and inviting atmosphere. The home features a well-appointed kitchen, a cozy living room, and plenty of natural light throughout.
Step outside to enjoy the expansive yard, ideal for outdoor activities, gardening, or simply relaxing in your private oasis. The property also includes a convenient 2-car garage, providing ample storage and parking space.
Situated in a peaceful neighborhood, 306 Terrace Hill Road combines the tranquility of country living with easy access to local amenities. This is a perfect opportunity to own a delightful home with plenty of room to grow and create lasting memories. Don't miss out on this wonderful property!
Zillow last checked: 8 hours ago
Listing updated: December 29, 2024 at 01:23am
Listed by:
Seth Paxton Thompson 706-825-7233,
Douglas Lane Real Estate Group,
John C Beard 706-449-7708,
Douglas Lane Real Estate Group
Bought with:
John C Beard, 280305
Douglas Lane Real Estate Group
Source: Hive MLS,MLS#: 529704
Facts & features
Interior
Bedrooms & bathrooms
- Bedrooms: 3
- Bathrooms: 2
- Full bathrooms: 2
Primary bedroom
- Level: Main
- Dimensions: 14 x 14
Bedroom 2
- Level: Main
- Dimensions: 12 x 10
Bedroom 3
- Level: Main
- Dimensions: 10 x 10
Dining room
- Level: Main
- Dimensions: 14 x 12
Family room
- Level: Main
- Dimensions: 19 x 14
Kitchen
- Level: Main
- Dimensions: 17 x 12
Laundry
- Level: Main
- Dimensions: 12 x 8
Heating
- Forced Air
Cooling
- Central Air
Appliances
- Included: Built-In Electric Oven, Dishwasher, Refrigerator
Features
- Flooring: Carpet, Ceramic Tile, Hardwood, Laminate
- Attic: Walk-up
- Number of fireplaces: 1
- Fireplace features: Living Room, Masonry
Interior area
- Total structure area: 1,450
- Total interior livable area: 1,450 sqft
Property
Parking
- Parking features: Concrete, Garage, Garage Door Opener
- Has garage: Yes
Features
- Levels: One
- Patio & porch: Front Porch
- Exterior features: Insulated Windows
- Fencing: Fenced
Lot
- Size: 1.18 Acres
- Dimensions: 360 x 161
Details
- Parcel number: 0084120
Construction
Type & style
- Home type: SingleFamily
- Architectural style: Ranch
- Property subtype: Single Family Residence
Materials
- Brick
- Foundation: Crawl Space
- Roof: Composition
Condition
- New construction: No
- Year built: 1970
Utilities & green energy
- Sewer: Public Sewer
- Water: Public
Community & neighborhood
Location
- Region: Wrens
- Subdivision: None-2jf
Other
Other facts
- Listing agreement: Exclusive Right To Sell
- Listing terms: USDA Loan,VA Loan,Cash,Conventional,FHA
Price history
| Date | Event | Price |
|---|---|---|
| 9/12/2024 | Sold | $182,500-1.3%$126/sqft |
Source: | ||
| 8/13/2024 | Pending sale | $184,900$128/sqft |
Source: | ||
| 5/29/2024 | Listed for sale | $184,900$128/sqft |
Source: | ||
Public tax history
| Year | Property taxes | Tax assessment |
|---|---|---|
| 2024 | $2,085 -2.6% | $49,098 +0.5% |
| 2023 | $2,140 +10.1% | $48,846 +12.5% |
| 2022 | $1,943 +15.1% | $43,421 +17.8% |
Find assessor info on the county website
Neighborhood: 30833
Nearby schools
GreatSchools rating
- 4/10Wrens Elementary SchoolGrades: PK-5Distance: 1.1 mi
- 3/10Jefferson County Middle SchoolGrades: 6-8Distance: 8.2 mi
- 3/10Jefferson County High SchoolGrades: 9-12Distance: 8.2 mi
Schools provided by the listing agent
- Elementary: Wrens
- Middle: Wrens
- High: Jefferson County
Source: Hive MLS. This data may not be complete. We recommend contacting the local school district to confirm school assignments for this home.
Get pre-qualified for a loan
At Zillow Home Loans, we can pre-qualify you in as little as 5 minutes with no impact to your credit score.An equal housing lender. NMLS #10287.

