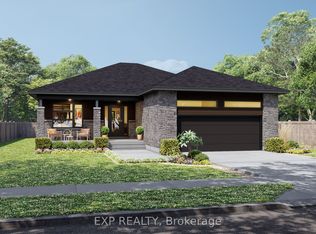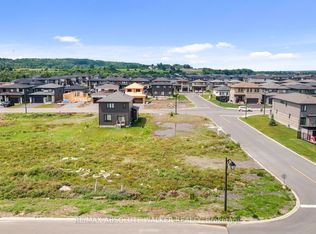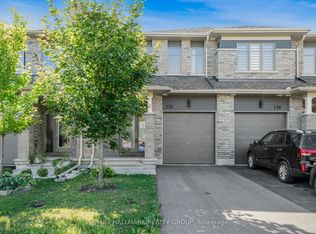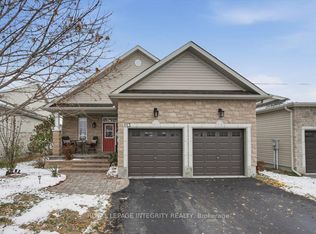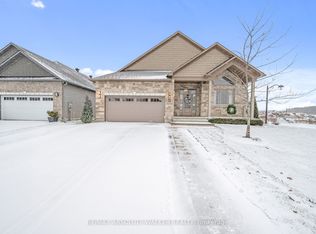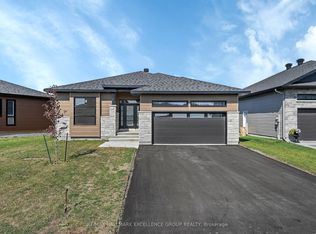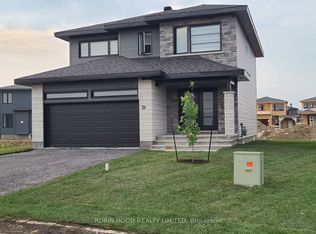This beautiful model is one of our top sellers and not for no reason! Upon entering you'll notice the high cathedral ceiling and spacious, open concept living room and dining room full of natural lighting from the abundance of windows. The kitchen features an island with a quartz countertop & a large walk-in kitchen pantry. Upstairs hosts 3 spacious bedrooms while still being able to onlook the main floor. Each bedroom is equipped with their own beautiful windows. Not only does a beautiful 4pc ensuite accompany the main bedroom, but it even comes with a large walk-in closet. Along the side of the second floor, attached to the third bedroom, is a spacious Loft perfect for a teenager needing their own space or even for potential rental income! Enjoy the beautiful views and township of Clarence-Rockland while only a short drive away from two major cities.
New construction
C$839,900
306 Turquoise St, Clarence Rockland, ON K4K 0L6
3beds
3baths
Single Family Residence
Built in ----
5,183.29 Square Feet Lot
$-- Zestimate®
C$--/sqft
C$-- HOA
What's special
High cathedral ceilingAbundance of windowsLarge walk-in kitchen pantrySpacious bedroomsBeautiful windowsLarge walk-in closetSpacious loft
- 116 days |
- 8 |
- 0 |
Zillow last checked: 8 hours ago
Listing updated: November 14, 2025 at 06:36am
Listed by:
EXP REALTY
Source: TRREB,MLS®#: X12365023 Originating MLS®#: Ottawa Real Estate Board
Originating MLS®#: Ottawa Real Estate Board
Facts & features
Interior
Bedrooms & bathrooms
- Bedrooms: 3
- Bathrooms: 3
Primary bedroom
- Level: Second
- Dimensions: 3.71 x 4.75
Bedroom 2
- Level: Second
- Dimensions: 3.16 x 4.05
Bedroom 3
- Level: Second
- Dimensions: 3.9 x 3.3
Dining room
- Level: Main
- Dimensions: 3.65 x 4.08
Kitchen
- Level: Main
- Dimensions: 4.2 x 4.5
Living room
- Level: Main
- Dimensions: 3.65 x 4.87
Loft
- Level: Second
- Dimensions: 5.6 x 3.35
Heating
- Forced Air, Gas
Cooling
- None
Features
- None
- Basement: Other
- Has fireplace: No
Interior area
- Living area range: 2500-3000 null
Property
Parking
- Total spaces: 4
- Parking features: Private
- Has garage: Yes
Features
- Stories: 2
- Pool features: None
Lot
- Size: 5,183.29 Square Feet
Details
- Parcel number: 690602266
Construction
Type & style
- Home type: SingleFamily
- Property subtype: Single Family Residence
Materials
- Stone, Vinyl Siding
- Foundation: Poured Concrete
- Roof: Asphalt Shingle
Condition
- New construction: Yes
Utilities & green energy
- Sewer: Sewer
Community & HOA
Location
- Region: Clarence Rockland
Financial & listing details
- Date on market: 8/26/2025
EXP REALTY
By pressing Contact Agent, you agree that the real estate professional identified above may call/text you about your search, which may involve use of automated means and pre-recorded/artificial voices. You don't need to consent as a condition of buying any property, goods, or services. Message/data rates may apply. You also agree to our Terms of Use. Zillow does not endorse any real estate professionals. We may share information about your recent and future site activity with your agent to help them understand what you're looking for in a home.
Price history
Price history
Price history is unavailable.
Public tax history
Public tax history
Tax history is unavailable.Climate risks
Neighborhood: K4K
Nearby schools
GreatSchools rating
No schools nearby
We couldn't find any schools near this home.
- Loading
