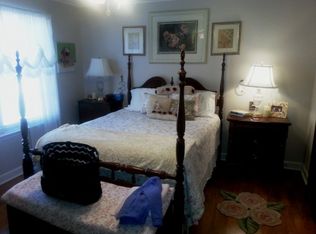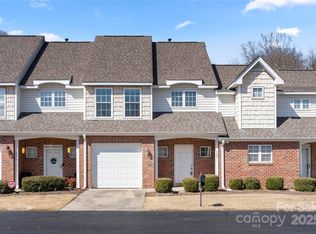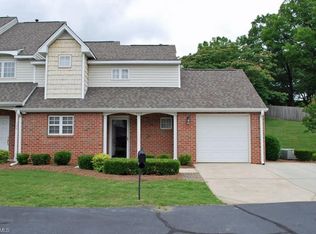Super sharp 2 story Townhouse in desirable Stonebridge. Private move in ready. Backs to total privacy. Concrete Patio. Hardwood floors throughout up and down. Good size Kitchen with Eating Area. Additional Office space/Nook upstairs. Ceramic Tile in all baths. Access to "THE GREENWAY" for jogging, walking, exercise. Well maintained complex. Reasonable Association Fee. Easy access to I85 and 485. Close to shopping, hospital, and restaurants. FRESHLY PAINTED. MOTIVATED SELLER.
This property is off market, which means it's not currently listed for sale or rent on Zillow. This may be different from what's available on other websites or public sources.


