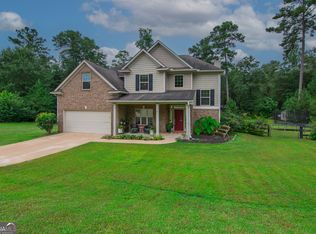Sold for $448,000
Street View
$448,000
306 Voorhees Rd E, Hamilton, GA 31811
4beds
3baths
3,380sqft
SingleFamily
Built in 2013
2.02 Acres Lot
$451,000 Zestimate®
$133/sqft
$3,232 Estimated rent
Home value
$451,000
$325,000 - $631,000
$3,232/mo
Zestimate® history
Loading...
Owner options
Explore your selling options
What's special
306 Voorhees Rd E, Hamilton, GA 31811 is a single family home that contains 3,380 sq ft and was built in 2013. It contains 4 bedrooms and 3.5 bathrooms. This home last sold for $448,000 in November 2025.
The Zestimate for this house is $451,000. The Rent Zestimate for this home is $3,232/mo.
Facts & features
Interior
Bedrooms & bathrooms
- Bedrooms: 4
- Bathrooms: 3.5
Heating
- Other
Cooling
- Central
Features
- Flooring: Carpet, Hardwood
- Has fireplace: Yes
Interior area
- Total interior livable area: 3,380 sqft
Property
Parking
- Parking features: Garage - Attached
Features
- Exterior features: Stone, Brick
Lot
- Size: 2.02 Acres
Details
- Parcel number: 061029025
Construction
Type & style
- Home type: SingleFamily
Materials
- masonry
- Foundation: Slab
- Roof: Asphalt
Condition
- Year built: 2013
Community & neighborhood
Location
- Region: Hamilton
Price history
| Date | Event | Price |
|---|---|---|
| 11/12/2025 | Sold | $448,000-10.4%$133/sqft |
Source: Public Record Report a problem | ||
| 4/23/2025 | Listed for sale | $500,000+132.2%$148/sqft |
Source: Owner Report a problem | ||
| 7/28/2017 | Sold | $215,306+6.7%$64/sqft |
Source: Public Record Report a problem | ||
| 2/7/2017 | Sold | $201,720-19.3%$60/sqft |
Source: Public Record Report a problem | ||
| 2/26/2014 | Sold | $250,000$74/sqft |
Source: Public Record Report a problem | ||
Public tax history
| Year | Property taxes | Tax assessment |
|---|---|---|
| 2024 | $4,548 +40.2% | $169,026 +40.8% |
| 2023 | $3,243 | $120,044 |
| 2022 | $3,243 +1.5% | $120,044 +5.3% |
Find assessor info on the county website
Neighborhood: 31811
Nearby schools
GreatSchools rating
- 9/10Mulberry Creek Elementary SchoolGrades: PK-4Distance: 4.2 mi
- 7/10Harris County Carver Middle SchoolGrades: 7-8Distance: 5.4 mi
- 7/10Harris County High SchoolGrades: 9-12Distance: 5.3 mi
Get pre-qualified for a loan
At Zillow Home Loans, we can pre-qualify you in as little as 5 minutes with no impact to your credit score.An equal housing lender. NMLS #10287.
Sell with ease on Zillow
Get a Zillow Showcase℠ listing at no additional cost and you could sell for —faster.
$451,000
2% more+$9,020
With Zillow Showcase(estimated)$460,020
