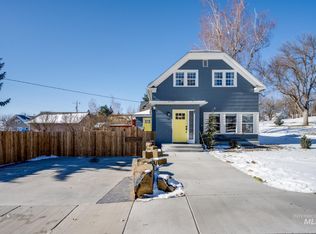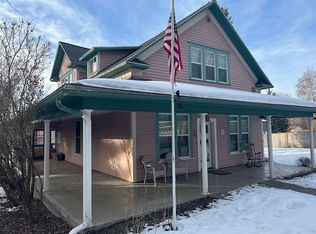Sold
Price Unknown
306 W Chestnut St, Genesee, ID 83832
3beds
2baths
1,812sqft
Single Family Residence
Built in 1900
6,969.6 Square Feet Lot
$363,700 Zestimate®
$--/sqft
$1,968 Estimated rent
Home value
$363,700
Estimated sales range
Not available
$1,968/mo
Zestimate® history
Loading...
Owner options
Explore your selling options
What's special
Charming 3 Bed, 2 Bath Home with Shop – In Town & Move-In Ready! Don’t miss this rare opportunity to own a beautifully maintained 3 bedroom, 2 bathroom home with a large shop in the heart of Genesee! Perfectly located in town, this home is just a short walk to the local park, school, and grocery store, making everyday living incredibly convenient. Inside, you’ll find a bright and inviting floor plan, updated finishes, and thoughtful touches throughout. Outside, the shop provides extra storage, workspace, or room for your hobbies-a must-have for anyone needing flexibility. Nestled in a quiet neighborhood, this home offers the best of small-town living while being perfectly situated between Lewiston and Moscow—ideal for commuters, students, or anyone seeking a peaceful setting with easy access to work and play.
Zillow last checked: 8 hours ago
Listing updated: August 21, 2025 at 03:31pm
Listed by:
Wyatt Johnson 208-669-2018,
RE/MAX Connections
Bought with:
Wyatt Johnson
RE/MAX Connections
Source: IMLS,MLS#: 98957384
Facts & features
Interior
Bedrooms & bathrooms
- Bedrooms: 3
- Bathrooms: 2
- Main level bathrooms: 2
- Main level bedrooms: 2
Primary bedroom
- Level: Main
Bedroom 2
- Level: Main
Bedroom 3
- Level: Upper
Heating
- Forced Air
Cooling
- Central Air
Appliances
- Included: Dishwasher, Oven/Range Freestanding, Refrigerator, Gas Range
Features
- Breakfast Bar, Number of Baths Main Level: 2
- Flooring: Hardwood, Carpet
- Has basement: No
- Has fireplace: No
Interior area
- Total structure area: 1,812
- Total interior livable area: 1,812 sqft
- Finished area above ground: 1,812
- Finished area below ground: 0
Property
Parking
- Total spaces: 2
- Parking features: Attached
- Attached garage spaces: 2
Features
- Levels: Single w/ Upstairs Bonus Room
- Fencing: Metal
Lot
- Size: 6,969 sqft
- Features: Standard Lot 6000-9999 SF
Details
- Additional structures: Shop
- Parcel number: RPG13800160120
- Special conditions: Short Sale
Construction
Type & style
- Home type: SingleFamily
- Property subtype: Single Family Residence
Materials
- HardiPlank Type
Condition
- Year built: 1900
Community & neighborhood
Location
- Region: Genesee
Other
Other facts
- Listing terms: Consider All
- Ownership: Fee Simple
Price history
Price history is unavailable.
Public tax history
| Year | Property taxes | Tax assessment |
|---|---|---|
| 2024 | $2,141 +6.5% | $304,087 +1.8% |
| 2023 | $2,011 +1.5% | $298,787 +22.2% |
| 2022 | $1,980 +4.7% | $244,591 +21.9% |
Find assessor info on the county website
Neighborhood: 83832
Nearby schools
GreatSchools rating
- 7/10Genesee SchoolGrades: PK-12Distance: 0.2 mi
Schools provided by the listing agent
- Elementary: Genesee
- Middle: Genesee
- High: Genesee
- District: Genesee School District #282
Source: IMLS. This data may not be complete. We recommend contacting the local school district to confirm school assignments for this home.

