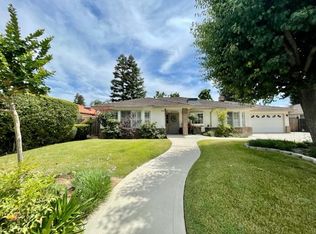4 Bedroom | 2.5 Bathroom | 2400 Sq. Ft. | Built in 1973
Separate front room, great room and formal dining room. As you enter the home the front room steps down with large windows. The great room is also a step down with a tall red brick fireplace with wood insert, sliding door to backyard. Kitchen includes tile counters, microwave, electric oven/range, dishwasher and pantry. There is a window over the kitchen sink looking out to the back yard. Just off the kitchen, the formal dining room has tall windows letting in natural light with bi-fold doors that lead to the hallway. Main bedroom has walk in closet. Main bath has a single vanity and shower. Hall bathroom has tub/shower enclosure. Laundry room has cabinets, sink, with washer /dryer electric hook ups. Access door to the back yard. Attached 2 car garage. Yard service provided.
Small pet considered with additional pet rent & deposit. No Smoking.
Credit score above 650 REQUIRED.
Renters insurance required. Fresno unified school district. DRE#01901101. Cross streets are Sierra & Maroa. DRE# 01901101. All information is deemed reliable but not guaranteed and is subject to change.
Dre# 01901101
Renter's Insurance Required
House for rent
$2,350/mo
306 W Ellery Way, Fresno, CA 93704
4beds
2,400sqft
Price may not include required fees and charges.
Single family residence
Available now
Cats, dogs OK
-- A/C
-- Laundry
-- Parking
-- Heating
What's special
Tall red brick fireplaceLarge windowsKitchen includes tile countersFormal dining roomGreat roomLaundry room has cabinetsSeparate front room
- 1 day
- on Zillow |
- -- |
- -- |
Travel times
Looking to buy when your lease ends?
See how you can grow your down payment with up to a 6% match & 4.15% APY.
Facts & features
Interior
Bedrooms & bathrooms
- Bedrooms: 4
- Bathrooms: 3
- Full bathrooms: 2
- 1/2 bathrooms: 1
Features
- Walk In Closet
Interior area
- Total interior livable area: 2,400 sqft
Property
Parking
- Details: Contact manager
Features
- Exterior features: Dogs ok up to 25 lbs, No smoking, Walk In Closet
Details
- Parcel number: 40734123
Construction
Type & style
- Home type: SingleFamily
- Property subtype: Single Family Residence
Community & HOA
Location
- Region: Fresno
Financial & listing details
- Lease term: Contact For Details
Price history
| Date | Event | Price |
|---|---|---|
| 8/20/2025 | Listed for rent | $2,350+38.6%$1/sqft |
Source: Zillow Rentals | ||
| 10/27/2017 | Listing removed | $1,695$1/sqft |
Source: Real Property Management Platinum | ||
| 9/23/2017 | Listed for rent | $1,695$1/sqft |
Source: Real Property Management-Platinum - Property # 399552 | ||
![[object Object]](https://photos.zillowstatic.com/fp/480edf9bccb504f5df1670781963c0d6-p_i.jpg)
