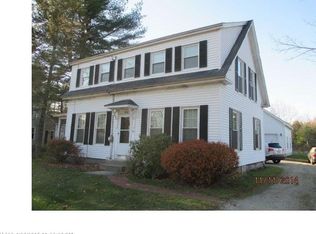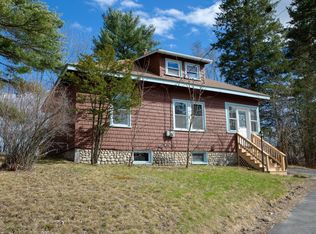Closed
$465,000
306 W Gray Road, Gray, ME 04039
4beds
2,506sqft
Single Family Residence
Built in 1855
2.7 Acres Lot
$490,700 Zestimate®
$186/sqft
$2,933 Estimated rent
Home value
$490,700
$447,000 - $540,000
$2,933/mo
Zestimate® history
Loading...
Owner options
Explore your selling options
What's special
This historic 1855 farmhouse, with an immaculate barn and right of way to Allen Brook, sits on 2.7 acres and features an expansive level yard, developed gardens, and spacious living. The well-maintained and updated home retains its charm and classic layout, offering an eat-in kitchen, dining room, sitting room, living area, large bonus room, and a sizable half bathroom on the first level. The living area leads to a west-facing deck, perfect for enjoying stunning sunsets over the backyard. Unique features include a spiral staircase, original wood flooring, and an exposed stone chimney. The second story boasts two full bathrooms, four bedrooms with ample closet storage, and a conveniently located laundry room. While the home is move-in ready and has been lovingly maintained, there is still potential for further improvements and renovations to suit your style and needs. This property is a must-see for anyone seeking a blend of historic charm and modern convenience in a move-in-ready farmhouse.
Zillow last checked: 8 hours ago
Listing updated: January 18, 2025 at 07:10pm
Listed by:
Tim Dunham Realty 207-729-7297
Bought with:
LAER
Source: Maine Listings,MLS#: 1596940
Facts & features
Interior
Bedrooms & bathrooms
- Bedrooms: 4
- Bathrooms: 3
- Full bathrooms: 2
- 1/2 bathrooms: 1
Primary bedroom
- Features: Closet, Full Bath
- Level: Second
- Area: 231.75 Square Feet
- Dimensions: 23.06 x 10.05
Bedroom 2
- Features: Closet, Skylight
- Level: Second
- Area: 188.02 Square Feet
- Dimensions: 11.06 x 17
Bedroom 3
- Features: Closet, Laundry/Laundry Hook-up
- Level: Second
- Area: 166.86 Square Feet
- Dimensions: 15.1 x 11.05
Bedroom 4
- Features: Closet
- Level: Second
- Area: 196.45 Square Feet
- Dimensions: 15.1 x 13.01
Dining room
- Level: First
- Area: 165.93 Square Feet
- Dimensions: 15.03 x 11.04
Family room
- Features: Cathedral Ceiling(s)
- Level: First
- Area: 595.35 Square Feet
- Dimensions: 17.01 x 35
Great room
- Level: First
- Area: 370.55 Square Feet
- Dimensions: 23.03 x 16.09
Kitchen
- Features: Eat-in Kitchen, Kitchen Island
- Level: First
- Area: 181.32 Square Feet
- Dimensions: 12.08 x 15.01
Living room
- Features: Heat Stove
- Level: First
- Area: 177.79 Square Feet
- Dimensions: 11.05 x 16.09
Heating
- Baseboard, Direct Vent Heater, Hot Water, Zoned, Stove
Cooling
- None
Appliances
- Included: Dishwasher, Dryer, Gas Range, Refrigerator, Washer
Features
- Attic, Bathtub, Shower, Storage, Primary Bedroom w/Bath
- Flooring: Vinyl, Wood
- Basement: Bulkhead,Interior Entry,Unfinished
- Number of fireplaces: 1
Interior area
- Total structure area: 2,506
- Total interior livable area: 2,506 sqft
- Finished area above ground: 2,506
- Finished area below ground: 0
Property
Parking
- Total spaces: 6
- Parking features: Gravel, 5 - 10 Spaces, On Site, Off Street, Tandem, Storage
- Attached garage spaces: 6
Features
- Patio & porch: Deck, Porch
- Has view: Yes
- View description: Fields, Trees/Woods
- Body of water: Allen Brook
- Frontage length: Waterfrontage: 30,Waterfrontage Shared: 30
Lot
- Size: 2.70 Acres
- Features: Neighborhood, Suburban, Corner Lot, Level, Open Lot, Right of Way, Landscaped, Wooded
Details
- Additional structures: Outhouse/Privy, Barn(s)
- Parcel number: GRAYM056B017L007000
- Zoning: Rural Res-Agricultur
- Other equipment: Internet Access Available
Construction
Type & style
- Home type: SingleFamily
- Architectural style: Farmhouse,New Englander
- Property subtype: Single Family Residence
Materials
- Other, Wood Frame, Asphalt, Clapboard, Shingle Siding
- Foundation: Granite
- Roof: Pitched,Shingle
Condition
- Year built: 1855
Utilities & green energy
- Electric: Circuit Breakers
- Sewer: Private Sewer, Septic Design Available
- Water: Private, Well
Green energy
- Energy efficient items: Ceiling Fans
Community & neighborhood
Location
- Region: Gray
Other
Other facts
- Road surface type: Paved
Price history
| Date | Event | Price |
|---|---|---|
| 9/12/2024 | Sold | $465,000-2.1%$186/sqft |
Source: | ||
| 9/12/2024 | Pending sale | $475,000$190/sqft |
Source: | ||
| 7/28/2024 | Contingent | $475,000$190/sqft |
Source: | ||
| 7/17/2024 | Listed for sale | $475,000$190/sqft |
Source: | ||
Public tax history
| Year | Property taxes | Tax assessment |
|---|---|---|
| 2024 | $4,360 +15.7% | $449,500 +81% |
| 2023 | $3,769 +8.8% | $248,300 |
| 2022 | $3,464 +4.9% | $248,300 +10.9% |
Find assessor info on the county website
Neighborhood: 04039
Nearby schools
GreatSchools rating
- NARussell SchoolGrades: K-2Distance: 3 mi
- 5/10Gray-New Gloucester Middle SchoolGrades: 5-8Distance: 3.1 mi
- 5/10Gray-New Gloucester High SchoolGrades: 9-12Distance: 3.3 mi
Get pre-qualified for a loan
At Zillow Home Loans, we can pre-qualify you in as little as 5 minutes with no impact to your credit score.An equal housing lender. NMLS #10287.
Sell for more on Zillow
Get a Zillow Showcase℠ listing at no additional cost and you could sell for .
$490,700
2% more+$9,814
With Zillow Showcase(estimated)$500,514

