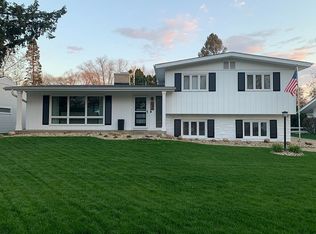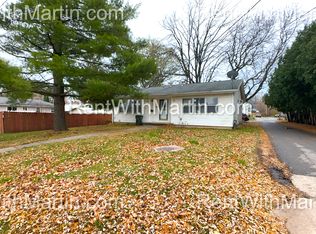This Well-Maintained Ranch Offers Quality And Comfort In An Established Neighborhood Near The Prospect Boulevard Area. Once Inside, You Will Notice The Spacious Living Room Flooded With Light From The Bay Window. Moving Through The Living Room, The Large Bedroom Toward The Front Of The Home Has Beautiful Hardwood Floors And Plenty Of Natural Light. Two More Bedrooms On The Back Side Of The Home Feature Windows Overlooking The Fenced-In Backyard. The Bathroom Is Sure To Please Featuring Plenty Of Counterspace And Storage. You'Re Sure To Appreciate The Convenience Of The Eat-In Kitchen With Numerous Cabinets And Ample Counterspace. The Covered Patio Will Be A Wonderful Place To Relax And Enjoy The Perennials For Years To Come. Down In The Basement You'll Notice The Space Is Large And Open: A Blank Slate Ready To You To Make It Your Own. Some Of The Many Upgrades Include: Roof, Siding, Windows, A/C, Furnace, 200 Amp Service. The Location Of This Wonderful Home Is Conveniently Located To Schools, Shopping, Restaurants And Churches. Call For Your Private Showing Today!
This property is off market, which means it's not currently listed for sale or rent on Zillow. This may be different from what's available on other websites or public sources.


