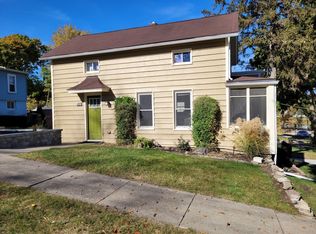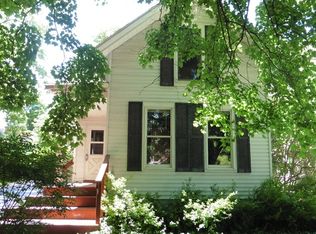Closed
$177,000
306 Washington St, Dundee, IL 60118
3beds
845sqft
Single Family Residence
Built in 1896
7,200.47 Square Feet Lot
$273,200 Zestimate®
$209/sqft
$2,310 Estimated rent
Home value
$273,200
$254,000 - $292,000
$2,310/mo
Zestimate® history
Loading...
Owner options
Explore your selling options
What's special
Attention investors! Best deal in West Dundee! Prime downtown location on a double lot! Could be a profitable rental.Super cute 3 bedroom, 2 bath home right in the heart of downtown West Dundee. Nestled between downtown, Grafelman Park and The Fox River! The main level has newer laminate flooring and wood trim throughout, a cute kitchen with all newer stainless steel appliances, a formal dining room, living room and a full bath with a soaker tub. The partially finished walk-out basement has a bedroom, full bath with walk-in shower, heated floors and walk-in closet, laundry room and office. Two cute bedrooms upstairs with views of the Fox river. The massive side yard is professionally landscaped, bordered with lilac bushes and the two tiered deck is amazing! Close to parks, restaurants, shopping, the bike path and Riverwalk! So much potential! 5 minutes from 90 and Randall Rd Shopping. The Pathways Program offers flexibility with high school choice! Home is being sold as is! Please note Construction financing is available for this property!
Zillow last checked: 8 hours ago
Listing updated: January 07, 2023 at 12:02am
Listing courtesy of:
Cynthia Kennedy 773-965-4003,
Baird & Warner
Bought with:
Teresa Stultz
Premier Living Properties
Source: MRED as distributed by MLS GRID,MLS#: 11619732
Facts & features
Interior
Bedrooms & bathrooms
- Bedrooms: 3
- Bathrooms: 2
- Full bathrooms: 2
Primary bedroom
- Features: Flooring (Carpet), Bathroom (Full)
- Level: Second
- Area: 225 Square Feet
- Dimensions: 15X15
Bedroom 2
- Features: Flooring (Carpet)
- Level: Second
- Area: 132 Square Feet
- Dimensions: 12X11
Bedroom 3
- Features: Flooring (Wood Laminate)
- Level: Lower
- Area: 80 Square Feet
- Dimensions: 10X8
Deck
- Level: Main
- Area: 600 Square Feet
- Dimensions: 20X30
Dining room
- Features: Flooring (Wood Laminate)
- Level: Main
- Area: 144 Square Feet
- Dimensions: 12X12
Kitchen
- Features: Kitchen (Galley), Flooring (Wood Laminate)
- Level: Main
- Area: 135 Square Feet
- Dimensions: 15X9
Laundry
- Level: Lower
- Area: 100 Square Feet
- Dimensions: 10X10
Living room
- Features: Flooring (Wood Laminate)
- Level: Main
- Area: 165 Square Feet
- Dimensions: 15X11
Office
- Features: Flooring (Wood Laminate)
- Level: Lower
- Area: 80 Square Feet
- Dimensions: 10X8
Other
- Features: Flooring (Wood Laminate)
- Level: Lower
- Area: 100 Square Feet
- Dimensions: 10X10
Heating
- Natural Gas, Forced Air, Radiant Floor
Cooling
- Central Air
Appliances
- Included: Range, Dishwasher, High End Refrigerator
Features
- 1st Floor Full Bath
- Flooring: Laminate
- Basement: Partially Finished,Exterior Entry,Partial,Walk-Out Access
Interior area
- Total structure area: 1,145
- Total interior livable area: 845 sqft
- Finished area below ground: 300
Property
Parking
- Total spaces: 3
- Parking features: Asphalt, Driveway, On Site, Owned
- Has uncovered spaces: Yes
Accessibility
- Accessibility features: No Disability Access
Features
- Stories: 1
- Patio & porch: Deck, Porch
Lot
- Size: 7,200 sqft
- Dimensions: 100 X 72
- Features: Landscaped, Mature Trees
Details
- Additional structures: Shed(s)
- Parcel number: 0322441010
- Special conditions: None
Construction
Type & style
- Home type: SingleFamily
- Architectural style: Farmhouse
- Property subtype: Single Family Residence
Materials
- Aluminum Siding
- Roof: Asphalt
Condition
- New construction: No
- Year built: 1896
Utilities & green energy
- Electric: Circuit Breakers, 100 Amp Service
- Sewer: Public Sewer
- Water: Public
Community & neighborhood
Community
- Community features: Park, Curbs, Sidewalks, Street Lights, Street Paved
Location
- Region: Dundee
- Subdivision: Old West Dundee
Other
Other facts
- Listing terms: Conventional
- Ownership: Fee Simple
Price history
| Date | Event | Price |
|---|---|---|
| 1/5/2023 | Sold | $177,000-1.7%$209/sqft |
Source: | ||
| 12/3/2022 | Contingent | $180,000$213/sqft |
Source: | ||
| 11/9/2022 | Price change | $180,000-2.7%$213/sqft |
Source: | ||
| 10/7/2022 | Price change | $185,000-2.1%$219/sqft |
Source: | ||
| 9/17/2022 | Price change | $189,000-3.1%$224/sqft |
Source: | ||
Public tax history
| Year | Property taxes | Tax assessment |
|---|---|---|
| 2024 | $5,704 +7.2% | $77,974 +11.1% |
| 2023 | $5,319 +27.2% | $70,159 +31.2% |
| 2022 | $4,182 +4% | $53,466 +5.9% |
Find assessor info on the county website
Neighborhood: 60118
Nearby schools
GreatSchools rating
- 6/10Dundee Highlands Elementary SchoolGrades: K-5Distance: 0.4 mi
- NAOak Ridge SchoolGrades: 6-12Distance: 0.7 mi
- 6/10Dundee Middle SchoolGrades: 6-8Distance: 3.3 mi
Schools provided by the listing agent
- Elementary: Dundee Highlands Elementary Scho
- Middle: Dundee Middle School
- High: Dundee-Crown High School
- District: 300
Source: MRED as distributed by MLS GRID. This data may not be complete. We recommend contacting the local school district to confirm school assignments for this home.

Get pre-qualified for a loan
At Zillow Home Loans, we can pre-qualify you in as little as 5 minutes with no impact to your credit score.An equal housing lender. NMLS #10287.
Sell for more on Zillow
Get a free Zillow Showcase℠ listing and you could sell for .
$273,200
2% more+ $5,464
With Zillow Showcase(estimated)
$278,664
