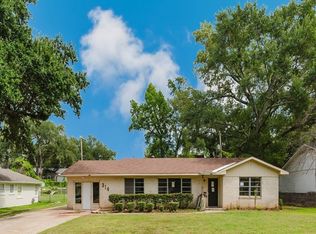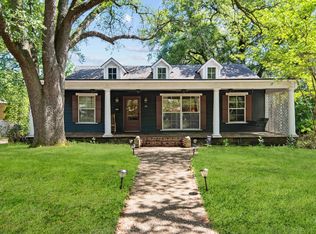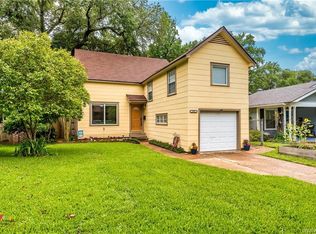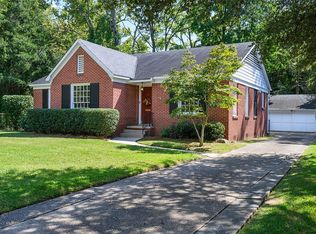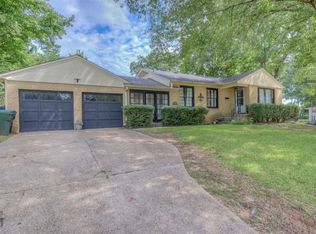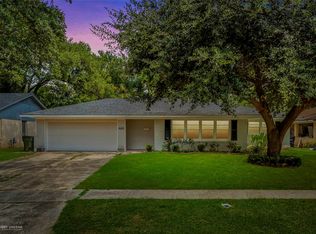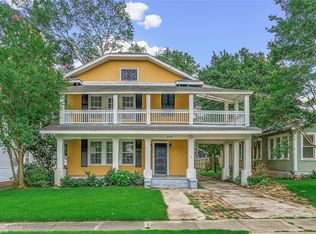Welcome to your dream home! This charming 3 bedroom 2 bath home is nestled in a friendly neighborhood, offering the perfect blend of comfort and convenience.Enjoy easy access to shopping centers,restaurants, hospitals,and major highways like 3132, I-20, I220 making commutes and errands a breeze. Cozy up by the fireplace in the spacious living room,and appreciate the open floor plan. Newly remodeled home with a kitchen a cook would love. New HVAC, roof was replaced in 2016. Dont miss out call today for your showing.
For sale
$225,000
306 Wilder Pl, Shreveport, LA 71104
3beds
2,001sqft
Est.:
Single Family Residence
Built in 1950
0.28 Acres Lot
$219,200 Zestimate®
$112/sqft
$-- HOA
What's special
Open floor plan
- 82 days |
- 174 |
- 15 |
Zillow last checked: 8 hours ago
Listing updated: October 11, 2025 at 03:04pm
Listed by:
Tracy Thomas 0000069565 318-212-0021,
Century 21 United 318-212-0021
Source: NTREIS,MLS#: 21062799
Tour with a local agent
Facts & features
Interior
Bedrooms & bathrooms
- Bedrooms: 3
- Bathrooms: 2
- Full bathrooms: 2
Primary bedroom
- Level: First
- Dimensions: 0 x 0
Kitchen
- Level: First
- Dimensions: 0 x 0
Living room
- Features: Built-in Features, Fireplace
- Level: First
- Dimensions: 0 x 0
Utility room
- Level: First
- Dimensions: 0 x 0
Heating
- Central
Cooling
- Central Air
Appliances
- Included: Dishwasher, Gas Range, Microwave
Features
- Decorative/Designer Lighting Fixtures, High Speed Internet, Open Floorplan, Cable TV
- Flooring: Laminate, Vinyl
- Has basement: No
- Number of fireplaces: 1
- Fireplace features: Wood Burning
Interior area
- Total interior livable area: 2,001 sqft
Video & virtual tour
Property
Parking
- Total spaces: 1
- Parking features: Door-Single, Driveway
- Attached garage spaces: 1
- Has uncovered spaces: Yes
Features
- Levels: One
- Stories: 1
- Pool features: None
- Fencing: Chain Link
Lot
- Size: 0.28 Acres
Details
- Parcel number: 171307104003300
Construction
Type & style
- Home type: SingleFamily
- Architectural style: Ranch,Detached
- Property subtype: Single Family Residence
- Attached to another structure: Yes
Materials
- Brick
- Foundation: Slab
- Roof: Shingle
Condition
- Year built: 1950
Utilities & green energy
- Sewer: Public Sewer
- Water: Public
- Utilities for property: Sewer Available, Water Available, Cable Available
Community & HOA
Community
- Subdivision: Paragon
HOA
- Has HOA: No
Location
- Region: Shreveport
Financial & listing details
- Price per square foot: $112/sqft
- Tax assessed value: $151,094
- Annual tax amount: $2,355
- Date on market: 9/19/2025
- Cumulative days on market: 82 days
Estimated market value
$219,200
$208,000 - $230,000
$1,557/mo
Price history
Price history
| Date | Event | Price |
|---|---|---|
| 9/19/2025 | Listed for sale | $225,000$112/sqft |
Source: NTREIS #21062799 Report a problem | ||
| 8/16/2025 | Listing removed | $225,000$112/sqft |
Source: NTREIS #20847021 Report a problem | ||
| 2/17/2025 | Listed for sale | $225,000$112/sqft |
Source: NTREIS #20847021 Report a problem | ||
| 2/12/2025 | Listing removed | $225,000$112/sqft |
Source: NTREIS #20664147 Report a problem | ||
| 12/13/2024 | Price change | $225,000-4.3%$112/sqft |
Source: NTREIS #20664147 Report a problem | ||
Public tax history
Public tax history
| Year | Property taxes | Tax assessment |
|---|---|---|
| 2024 | $2,355 +5.5% | $15,110 +7.9% |
| 2023 | $2,232 | $14,004 |
| 2022 | $2,232 +82.9% | $14,004 |
Find assessor info on the county website
BuyAbility℠ payment
Est. payment
$1,050/mo
Principal & interest
$872
Property taxes
$99
Home insurance
$79
Climate risks
Neighborhood: Broadmoor, Anderson Island, Shreve Isle.
Nearby schools
GreatSchools rating
- 4/10Broadmoor STEM AcademyGrades: PK-8Distance: 0.9 mi
- 7/10C.E. Byrd High SchoolGrades: 9-12Distance: 0.5 mi
Schools provided by the listing agent
- Elementary: Caddo ISD Schools
- Middle: Caddo ISD Schools
- High: Caddo ISD Schools
- District: Caddo PSB
Source: NTREIS. This data may not be complete. We recommend contacting the local school district to confirm school assignments for this home.
- Loading
- Loading
