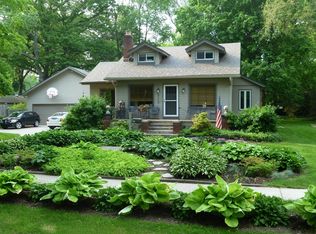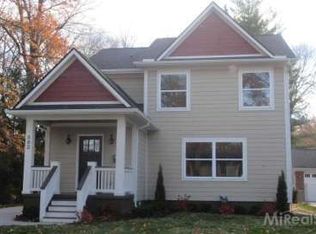Sold for $960,000
$960,000
306 Woodside Rd, Royal Oak, MI 48073
4beds
2,865sqft
Single Family Residence
Built in 2022
0.25 Acres Lot
$986,200 Zestimate®
$335/sqft
$3,915 Estimated rent
Home value
$986,200
$907,000 - $1.07M
$3,915/mo
Zestimate® history
Loading...
Owner options
Explore your selling options
What's special
306 Woodside Road is a custom built home that was completed in Fall 2022. This modern farmhouse design has an open concept with 4 bedrooms, 3.5 baths, 10 ft ceilings in the basement, a covered front porch, sliding glass doors to a luxurious covered and heated patio that feels like an extension of the Great room. This functional layout offers a private office on the main level and laundry room on the upper level. The kitchen island is a focal point with 4 inch mitered edge quartz spacious enough for culinary displays and gatherings. The living area has a gas fireplace. This is a Smart House, complete custom surround sound entertainment system throughout and security cameras. The primary bedroom is large enough for a sitting area. The primary bathroom provides a luxurious dual head shower and standing bath tub. The walk in closet for this space has built-in custom designed organizers.
Two additional bedrooms share a jack and jill tub/shower. The private fourth bedroom has its own full bathroom.
This beautiful home is in walking distance to downtown Clawson‘s rich variety of restaurants and coffee shops while also offering ease and accessibility to freeways.
Seller is keeping washer and dryer, refrigerator and mini fridge are negotiable.
Zillow last checked: 8 hours ago
Listing updated: August 03, 2025 at 03:30am
Listed by:
Jeffrey N Decker 248-875-5333,
Keller Williams Premier
Bought with:
Donna Sanford, 6501365621
Brookstone, Realtors LLC
Source: Realcomp II,MLS#: 20240021710
Facts & features
Interior
Bedrooms & bathrooms
- Bedrooms: 4
- Bathrooms: 4
- Full bathrooms: 3
- 1/2 bathrooms: 1
Bedroom
- Level: Second
- Dimensions: 12 x 13
Bedroom
- Level: Second
- Dimensions: 14 x 16
Bedroom
- Level: Second
- Dimensions: 12 x 13
Bedroom
- Level: Second
- Dimensions: 12 x 14
Primary bathroom
- Level: Second
- Dimensions: 13 x 15
Other
- Level: Second
- Dimensions: 9 x 8
Other
- Level: Second
- Dimensions: 8 x 8
Other
- Level: Entry
- Dimensions: 7 x 6
Laundry
- Level: Second
- Dimensions: 8 x 4
Heating
- Forced Air, Natural Gas
Cooling
- Ceiling Fans, Central Air
Appliances
- Laundry: Laundry Room
Features
- Basement: Unfinished
- Has fireplace: No
Interior area
- Total interior livable area: 2,865 sqft
- Finished area above ground: 2,865
Property
Parking
- Total spaces: 2
- Parking features: Two Car Garage, Attached, Electric Vehicle Charging Stations, Direct Access, Electricityin Garage
- Attached garage spaces: 2
Features
- Levels: Two
- Stories: 2
- Entry location: GroundLevel
- Patio & porch: Covered, Patio, Porch
- Exterior features: Lighting
- Pool features: None
- Fencing: Back Yard,Fenced
Lot
- Size: 0.25 Acres
- Dimensions: 50 x 220
- Features: Sprinklers
Details
- Additional structures: Sheds
- Parcel number: 2503301142
- Special conditions: Short Sale No,Standard
Construction
Type & style
- Home type: SingleFamily
- Architectural style: Contemporary
- Property subtype: Single Family Residence
Materials
- Vinyl Siding
- Foundation: Basement, Poured
- Roof: Asphalt
Condition
- New construction: No
- Year built: 2022
Utilities & green energy
- Electric: Volts 220, Circuit Breakers
- Sewer: Public Sewer
- Water: Public
- Utilities for property: Underground Utilities
Green energy
- Energy efficient items: Insulation, Thermostat, Water Heater, Windows
Community & neighborhood
Security
- Security features: Smoke Detectors
Location
- Region: Royal Oak
Other
Other facts
- Listing agreement: Exclusive Right To Sell
- Listing terms: Cash,Conventional
Price history
| Date | Event | Price |
|---|---|---|
| 6/26/2024 | Sold | $960,000-1%$335/sqft |
Source: | ||
| 6/1/2024 | Pending sale | $970,000$339/sqft |
Source: | ||
| 5/22/2024 | Price change | $970,000-1.9%$339/sqft |
Source: | ||
| 5/10/2024 | Listed for sale | $989,000$345/sqft |
Source: | ||
| 4/24/2024 | Listing removed | -- |
Source: | ||
Public tax history
Tax history is unavailable.
Neighborhood: 48073
Nearby schools
GreatSchools rating
- 6/10Oak Ridge Elementary SchoolGrades: K-5Distance: 0.6 mi
- 6/10Royal Oak Middle SchoolGrades: 6-8Distance: 2.2 mi
- 9/10Royal Oak High SchoolGrades: 9-12Distance: 1.1 mi
Get a cash offer in 3 minutes
Find out how much your home could sell for in as little as 3 minutes with a no-obligation cash offer.
Estimated market value
$986,200

