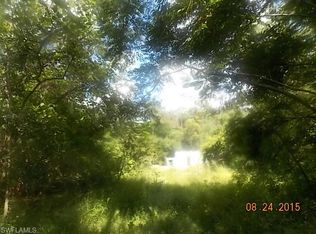Sold for $1,438,500 on 09/15/23
$1,438,500
3060 39th ST SW, NAPLES, FL 34117
4beds
3,544sqft
Single Family Residence
Built in 2018
2.35 Acres Lot
$1,604,100 Zestimate®
$406/sqft
$6,822 Estimated rent
Home value
$1,604,100
$1.49M - $1.75M
$6,822/mo
Zestimate® history
Loading...
Owner options
Explore your selling options
What's special
This custom luxury estate home sits on approx. 2.37 acres and includes over 3,500 sq ft.in the heart of Naples. The main living space is very open and features 13" ceilings along w/ 4 bedrooms, 4.5 bathrooms. The gourmet kitchen has spacious custom cabinets, separate pantry area, s.s. appliances, and 2 large islands. The spacious dining room and living room both having glass patio doors that open up to the custom pool area. Each bedroom has en-suite full bath and the master suite features his & her closets, dual vanities, and a frameless glass walk in shower w/his and her showerheads & sep. tub. This home was built with longevity in mind as the construction has Impact Window & Doors, home is fully insulated, & there is a code for gated entry to the private lot. Additional features include Plantation shudders, a lighting system that connects to smartphones, 3 garages with 12' heights and 10' doors along w/custom finish flooring. The pool comes with bubblers, spa, sun shelf, and even an outdoor kitchen w/lots of space to relax and enjoy your private preserve view. Location: only a short distance from the action, minutes away from malls, shopping, golf, beach is a short ride away.
Zillow last checked: 8 hours ago
Listing updated: September 18, 2023 at 07:22am
Listed by:
Jason Herrera 910-578-7233,
Premiere Plus Realty Company
Bought with:
Andreas Ortner
Redfin Corporation
Source: SWFLMLS,MLS#: 223049261 Originating MLS: Naples
Originating MLS: Naples
Facts & features
Interior
Bedrooms & bathrooms
- Bedrooms: 4
- Bathrooms: 5
- Full bathrooms: 4
- 1/2 bathrooms: 1
Primary bedroom
- Dimensions: 17 x 30
Bedroom
- Dimensions: 14 x 13
Bedroom
- Dimensions: 10.5 x 13
Bedroom
- Dimensions: 14 x 13
Kitchen
- Dimensions: 19 x 38
Living room
- Dimensions: 24.9 x 27
Heating
- Central
Cooling
- Ceiling Fan(s), Central Air
Appliances
- Included: Electric Cooktop, Dishwasher, Disposal, Microwave, Refrigerator/Freezer, Self Cleaning Oven, Water Treatment Owned
- Laundry: Inside, Laundry Tub
Features
- Built-In Cabinets, Custom Mirrors, Foyer, French Doors, Laundry Tub, Pantry, Smoke Detectors, Volume Ceiling, Walk-In Closet(s), Den - Study, Family Room, Great Room, Guest Bath, Guest Room, Laundry in Residence, Screened Lanai/Porch
- Flooring: Marble, Tile
- Doors: French Doors, Impact Resistant Doors
- Windows: Impact Resistant Windows
- Has fireplace: No
Interior area
- Total structure area: 4,746
- Total interior livable area: 3,544 sqft
Property
Parking
- Total spaces: 3
- Parking features: Driveway, Attached
- Attached garage spaces: 3
- Has uncovered spaces: Yes
Features
- Stories: 1
- Patio & porch: Deck, Patio, Screened Lanai/Porch
- Exterior features: Outdoor Grill, Outdoor Kitchen
- Has private pool: Yes
- Pool features: In Ground, Equipment Stays, Solar Heat, Screen Enclosure
- Has spa: Yes
- Spa features: In Ground, Equipment Stays, Screened
- Has view: Yes
- View description: Landscaped Area, Preserve, Trees/Woods
- Waterfront features: None
Lot
- Size: 2.35 Acres
- Features: Regular
Details
- Additional structures: Outdoor Kitchen
- Parcel number: 38054920001
Construction
Type & style
- Home type: SingleFamily
- Architectural style: Ranch
- Property subtype: Single Family Residence
Materials
- Block, Stucco
- Foundation: Concrete Block
- Roof: Tile
Condition
- New construction: No
- Year built: 2018
Utilities & green energy
- Sewer: Septic Tank
- Water: Assessment Paid, Softener, Well
Community & neighborhood
Security
- Security features: Smoke Detector(s)
Community
- Community features: No Subdivision, Non-Gated
Location
- Region: Naples
- Subdivision: GOLDEN GATE ESTATES
HOA & financial
HOA
- Has HOA: No
- Amenities included: Underground Utility
Price history
| Date | Event | Price |
|---|---|---|
| 9/15/2023 | Sold | $1,438,500-12.8%$406/sqft |
Source: | ||
| 8/31/2023 | Pending sale | $1,650,000$466/sqft |
Source: | ||
| 8/3/2023 | Price change | $1,650,000-2.9%$466/sqft |
Source: | ||
| 7/5/2023 | Listed for sale | $1,700,000+78.9%$480/sqft |
Source: | ||
| 12/16/2020 | Sold | $950,000-6.8%$268/sqft |
Source: Public Record | ||
Public tax history
| Year | Property taxes | Tax assessment |
|---|---|---|
| 2024 | $11,662 -10% | $1,151,666 +4.9% |
| 2023 | $12,965 +4.2% | $1,097,611 +10% |
| 2022 | $12,441 +18.2% | $997,828 +10% |
Find assessor info on the county website
Neighborhood: Golden Gate
Nearby schools
GreatSchools rating
- 8/10Big Cypress Elementary SchoolGrades: PK-5Distance: 3.8 mi
- 10/10Oakridge Middle SchoolGrades: 6-8Distance: 6.4 mi
- 4/10Golden Gate High SchoolGrades: PK,9-12Distance: 1 mi
Schools provided by the listing agent
- Elementary: BIG CYPRESS ELEM SCH
- Middle: OAKRIDGE MIDDLE SCH
- High: GOLDEN GATE HIGH SCH
Source: SWFLMLS. This data may not be complete. We recommend contacting the local school district to confirm school assignments for this home.

Get pre-qualified for a loan
At Zillow Home Loans, we can pre-qualify you in as little as 5 minutes with no impact to your credit score.An equal housing lender. NMLS #10287.
Sell for more on Zillow
Get a free Zillow Showcase℠ listing and you could sell for .
$1,604,100
2% more+ $32,082
With Zillow Showcase(estimated)
$1,636,182