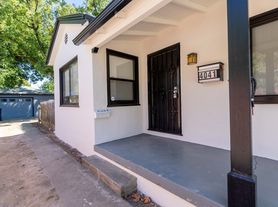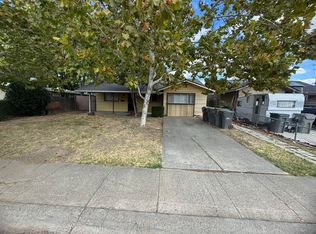BRAND NEW CONSTRUCTION-- BE THE FIRST TO LIVE HERE! Please note, pictures to come are not the final product as we are finishing up construction. Serious inquiries only!
3 story unit with 2 parking spaces (Tandem parking) 1 covered carport in front of a 1 car garage. Garage and covered carport both have storage area, with locked storage for the carport area -- perfect for storing bikes securely. Street parking is available for guests.
1st floor with 1 bedroom and 1 bath, private outdoor patio access via sliding door and internal access to 1 car garage.
Second floor is the main living space with open floor plan, U shaped kitchen with peninsula countertop dining and outdoor balcony patio. Quartz countertops and name-brand appliances including GE electric range/oven with Airfry feature, Frigidaire dishwasher and side by side fridge with internal water/ice dispenser. Tenants must supply microwave. Stackable washer/dryer laundry area located on the 2nd floor next to the 1/2 bath. Mini-split AC/heat units on 2nd floor and in each bedroom along with ceiling fans.
3rd floor with 2 bedrooms each with walk-in closets. 3rd floor bathroom with double sink vanity. One bedroom on 3rd floor with outdoor balcony.
This location cannot be beat! The walkability/bikeability score is EXCELLENT! 1.3 miles from UCD Health campus, 2.2 miles from Sac State campus, and just 0.2 miles from Bacon & Butter -- a favorite brunch spot for many. Restaurants abound just steps away including Mezcal Grill, Tokyo Table, Tacos 65, etc. Gas station/7-11 convenience store is just across the street. Steps away from Tahoe Park Elementary.
Renter is responsible for all utilities. Microwave must be supplied by renter. No smoking allowed. Only 2 pets max per unit and strict 40 lb and under weight limit for animals. Last month's rent due at time of signing. 7 month lease for 2025 (until May 31,2025, then 12 months leases to start June 1, 2026.
Apartment for rent
Street View
Accepts Zillow applications
$3,650/mo
3060 58th St, Sacramento, CA 95820
3beds
1,605sqft
Price may not include required fees and charges.
Apartment
Available now
Cats, small dogs OK
Wall unit
In unit laundry
Attached garage parking
Wall furnace
What's special
Outdoor balconyOutdoor balcony patioQuartz countertopsOpen floor planPeninsula countertop diningName-brand appliancesFrigidaire dishwasher
- 65 days |
- -- |
- -- |
Travel times
Facts & features
Interior
Bedrooms & bathrooms
- Bedrooms: 3
- Bathrooms: 3
- Full bathrooms: 2
- 1/2 bathrooms: 1
Heating
- Wall Furnace
Cooling
- Wall Unit
Appliances
- Included: Dishwasher, Dryer, Freezer, Oven, Refrigerator, Washer
- Laundry: In Unit
Features
- Flooring: Hardwood
Interior area
- Total interior livable area: 1,605 sqft
Property
Parking
- Parking features: Attached
- Has attached garage: Yes
- Details: Contact manager
Features
- Exterior features: Bicycle storage, Heating system: Wall, No Utilities included in rent
Details
- Parcel number: 01500610370006
Construction
Type & style
- Home type: Apartment
- Property subtype: Apartment
Building
Management
- Pets allowed: Yes
Community & HOA
Location
- Region: Sacramento
Financial & listing details
- Lease term: 1 Year
Price history
| Date | Event | Price |
|---|---|---|
| 8/13/2025 | Listed for rent | $3,650$2/sqft |
Source: Zillow Rentals | ||

