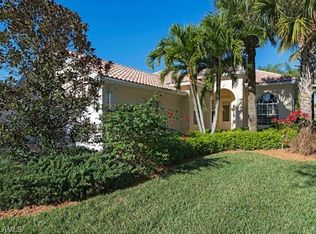Introducing a rare gem in the coveted Island Walk communitya stunning pool home nestled at the end of a tranquil cul-de-sac on a private street. This exceptional property boasts breathtaking long lake views, complemented by a picturesque westerly vista and charming glimpses of the connecting bridges. With no through traffic, you can enjoy the serenity and beauty of one of the most spectacular views in all of Island Walk. Constructed in the final phase of this desirable community, the home showcases elegant plantation shutters and both interior and exterior custom lighting, adding a touch of sophistication to every corner. Residents of Island Walk enjoy an array of fantastic amenities, making this location even more appealing. Positioned just a short drive of 15 minutes or less from the renowned Naples beaches and a mere 10 minutes from the vibrant shops and exquisite dining options at Mercato in North Naples, convenience is at your fingertips. Plus, with SW Florida International Airport located less than 30 minutes away, travel is a breeze. Dont miss the opportunity to experience the perfect blend of luxury, comfort, and breathtaking views in this exceptional home!
This property is off market, which means it's not currently listed for sale or rent on Zillow. This may be different from what's available on other websites or public sources.

