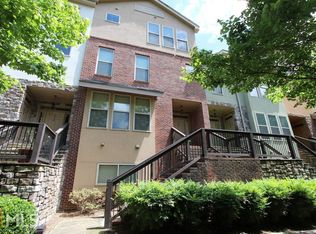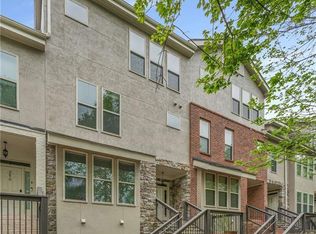All you have to do is move into this immaculate, entertainment size 2 Bedroom, 2 Bathroom townhouse in Dresden Heights. Located right near I-85, this stunning townhouse is in an ideal & convenient location for commuting. Home includes a covered patio, open kitchen, tall ceilings and fireplace with decorated mantel. Tall floor to ceiling windows are located throughout the home and allow a ton of natural light. Master bedroom includes huge walk in closet, double vanity bathroom, and tile shower. Enjoy maintenance free living in this townhouse that includes all the luxuries of a standalone house. Home includes garage, driveway, office, patio, and lovely brick walk-up that overlooks trees and a quiet street. Chamblee is exploding with new restaurants, businesses and is city living but not at a city price. Make sure to check out 3060 Quantum Lane TODAY!
This property is off market, which means it's not currently listed for sale or rent on Zillow. This may be different from what's available on other websites or public sources.

