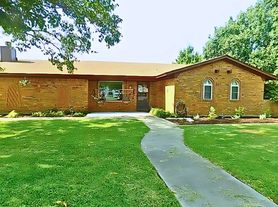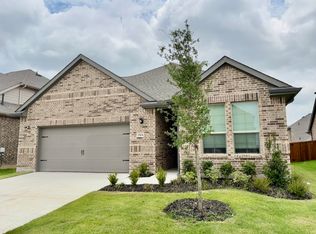Beautiful 4-Bedroom Home in KELLER ISD! LOCALLY OWNED AND LOCALLY MANAGED. This spacious home offers 4 bedrooms, a welcoming eat-in kitchen with a breakfast bar, pantry. The kitchen is outfitted with stainless steel appliances, including a refrigerator and electric range, and provides plenty of counter space for meal prep and entertaining. The open-concept layout flows seamlessly into the large family room, complete with a cozy wood-burning fireplace. The primary suite features a walk-in closet, separate shower, and soaking tub for the perfect retreat. Step outside to a generous backyard, perfect for entertaining or outdoor fun. just minutes away from Alliance's top shopping, dining, and entertainment. New carpet in the bedrooms. Available 01 October 2025.
Beautiful 4-Bedroom Home in KELLER ISD! LOCALLY OWNED AND LOCALLY MANAGED. This spacious home offers 4 bedrooms, a welcoming eat-in kitchen with a breakfast bar, pantry. The kitchen is outfitted with stainless steel appliances, including a refrigerator and electric range, and provides plenty of counter space for meal prep and entertaining. The open-concept layout flows seamlessly into the large family room, complete with a cozy wood-burning fireplace. The primary suite features a walk-in closet, separate shower, and soaking tub for the perfect retreat. Step outside to a generous backyard, perfect for entertaining or outdoor fun. just minutes away from Alliance's top shopping, dining, and entertainment. New carpet in the bedrooms. Available 01 October 2025.
House for rent
Accepts Zillow applications
$2,200/mo
3060 Spotted Owl Dr, Fort Worth, TX 76244
4beds
1,536sqft
Price may not include required fees and charges.
Single family residence
Available now
Cats, small dogs OK
Central air
Hookups laundry
Attached garage parking
Forced air, heat pump
What's special
Cozy wood-burning fireplaceGenerous backyardStainless steel appliancesLarge family roomWelcoming eat-in kitchenSoaking tubWalk-in closet
- 13 days
- on Zillow |
- -- |
- -- |
Travel times
Facts & features
Interior
Bedrooms & bathrooms
- Bedrooms: 4
- Bathrooms: 2
- Full bathrooms: 2
Heating
- Forced Air, Heat Pump
Cooling
- Central Air
Appliances
- Included: Dishwasher, Microwave, Oven, Refrigerator, WD Hookup
- Laundry: Hookups
Features
- WD Hookup, Walk In Closet
- Flooring: Carpet, Hardwood, Tile
Interior area
- Total interior livable area: 1,536 sqft
Property
Parking
- Parking features: Attached, Off Street
- Has attached garage: Yes
- Details: Contact manager
Features
- Exterior features: Heating system: Forced Air, Walk In Closet
Details
- Parcel number: 40745392
Construction
Type & style
- Home type: SingleFamily
- Property subtype: Single Family Residence
Community & HOA
Location
- Region: Fort Worth
Financial & listing details
- Lease term: 1 Year
Price history
| Date | Event | Price |
|---|---|---|
| 9/21/2025 | Listed for rent | $2,200$1/sqft |
Source: Zillow Rentals | ||
| 10/22/2016 | Listing removed | $165,000$107/sqft |
Source: Randy White Real Estate Svcs #13445971 | ||
| 10/7/2016 | Listed for sale | $165,000$107/sqft |
Source: Randy White Real Estate Svcs #13445971 | ||

