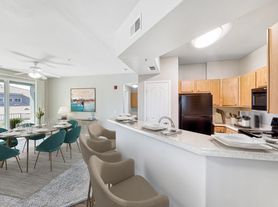Welcome Home to our 3 bedroom 2.5 bath 2 story home in a great Natomas West location. Near parks and recreation. Includes free access to the clubhouse facilities nearby. Freshly painted throughout. The full kitchen has stainless steel gas range, microwave, dishwasher, and disposal and the cherrywood cabinets provide tons of storage. Central heat and air. New carpet, laminate and tile flooring. 1 car attached garage with door opener. Indoor laundry features 'as is' stackable washer and dryer. Small private patio off livingroom-dining room combo. Large bedrooms upstairs with full baths and private bedroom suite. Half bath at downstairs entry. Front yard care included. Our professional management gives you full maintenance support and online payment options. Available Now. $2400 Monthly Rent + $100 flat rate water, sewer & garbage. NO VIEWINGS WITHOUT AN APPROVED APPLICATION AND THE SIGNED TENANT REPRESENTATION FORM
We represent tenants and show our homes to applicants who meet our criteria and are approved for tenant representation.
Minimum Credit FICO Score 620
Collection or Past Due Accounts require manual reviews & explanations
No Open Bankruptcies or Bankruptcies within the past 7 years
No Open Evictions or Evictions within the past 7 years
Proof of Income at least 2.5 times the monthly rent
Income verification authorization required at application to meet the criteria
Proof of Income Must Be Verified by Management Co.
Rental History Must be Verified by Management Co.
A Full Background Check includes, current income, credit history or equivalent,
rental history & full background check. May include traffic citations & collections.
00
We will schedule a showing of properties with applicants who meet the approval criteria
and sign the tenant representation form.
The security deposit is required within 24 hours of acceptance of property at showing
and is payable to LGL Properties, Inc. by cashiers check or money orders
The appointment to sign the rental agreement is scheduled within 5 days
of receipt of the security deposit. Full months rent required no later than move in
payable to LGL Properties, Inc. by cashiers check or money orders.
Move In is scheduled at the time of signing the rental agreement
We provide Digital/electronic signings.
Renters Insurance is Required.
LGL Properties Inc. Advertised rent is the discounted rent
Month to Month Rental Agreements Only
ESA or Registered Support Animals require no additional deposit
ALL UPLOADS MUST BE IN PDF FORMAT-NO SCREENSHOTS PLEASE
LGL Properties, Inc. CADRE 02075065
L.Gayle Lake, Broker GRI
CADRE #00472690
House for rent
$2,400/mo
3060 Tice Creek Way, Sacramento, CA 95833
3beds
1,314sqft
Price may not include required fees and charges.
Single family residence
Available now
-- Pets
Central air, ceiling fan
In unit laundry
Attached garage parking
-- Heating
What's special
Small private patioStainless steel gas rangeLarge bedroomsCentral heat and airCherrywood cabinetsIndoor laundryPrivate bedroom suite
- 7 hours |
- -- |
- -- |
Travel times
Looking to buy when your lease ends?
Get a special Zillow offer on an account designed to grow your down payment. Save faster with up to a 6% match & an industry leading APY.
Offer exclusive to Foyer+; Terms apply. Details on landing page.
Facts & features
Interior
Bedrooms & bathrooms
- Bedrooms: 3
- Bathrooms: 3
- Full bathrooms: 2
- 1/2 bathrooms: 1
Cooling
- Central Air, Ceiling Fan
Appliances
- Included: Dishwasher, Disposal, Dryer, Microwave, Range, Refrigerator, Stove, Washer
- Laundry: In Unit
Features
- Ceiling Fan(s)
- Flooring: Laminate, Tile
Interior area
- Total interior livable area: 1,314 sqft
Property
Parking
- Parking features: Attached
- Has attached garage: Yes
- Details: Contact manager
Features
- Patio & porch: Patio
- Exterior features: 2 Story, 2.5 baths, 3 Upstairs Bedrooms, Flooring: Laminate, Gardening Service Included, Landscaping included in rent, New Carpets, Tenant pays flat rate $100 for w/s/g, Utilities fee required
Details
- Parcel number: 22522400780000
Construction
Type & style
- Home type: SingleFamily
- Property subtype: Single Family Residence
Community & HOA
Community
- Features: Clubhouse
Location
- Region: Sacramento
Financial & listing details
- Lease term: Contact For Details
Price history
| Date | Event | Price |
|---|---|---|
| 10/20/2025 | Listed for rent | $2,400+4.3%$2/sqft |
Source: Zillow Rentals | ||
| 10/30/2021 | Listing removed | -- |
Source: Zillow Rental Network Premium | ||
| 10/22/2021 | Price change | $2,300-8%$2/sqft |
Source: Zillow Rental Network Premium | ||
| 10/19/2021 | Price change | $2,500-3.8%$2/sqft |
Source: Zillow Rental Network Premium | ||
| 10/16/2021 | Listed for rent | $2,600$2/sqft |
Source: Zillow Rental Network Premium | ||
