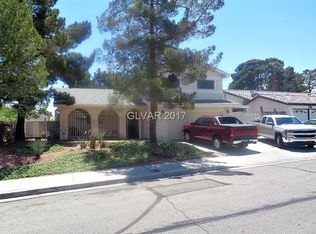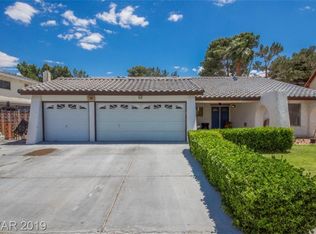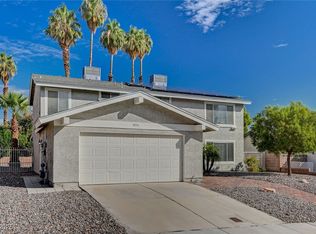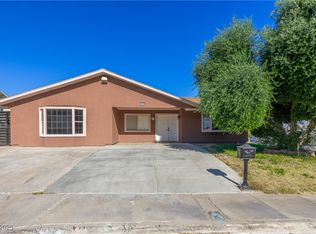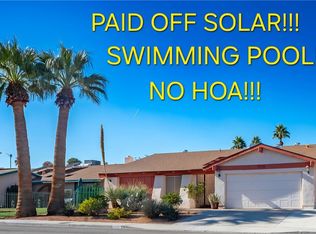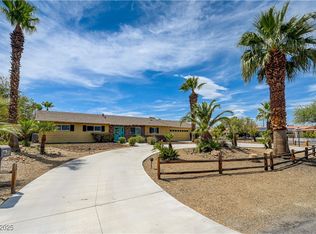This spacious and freshly painted 2,796 sq ft home comes with several valuable upgrades, including a newly added pool fence for safety, paid-off solar panels, and a whole-house water filtration system. Inside, you’ll find a well-designed layout featuring four generously sized bedrooms and three full bathrooms, including a spacious primary suite with an ensuite bath and walk-in closet. The inviting family room, highlighted by a cozy fireplace, provides an ideal space for relaxing or entertaining guests in comfort. Step outside to your private backyard oasis, complete with a covered patio, a sparkling pool, and a spa perfect for year-round enjoyment. The expansive lot also offers side-gated access for possible RV or trailer parking, giving you added flexibility. Located in a quiet, established neighborhood with no HOA, this home is just minutes from shopping, freeways, the airport, and the Las Vegas Strip, offering convenience and lifestyle in one.
Active
Price cut: $5K (12/23)
$545,000
3061 Brockington Dr, Las Vegas, NV 89120
4beds
2,796sqft
Est.:
Single Family Residence
Built in 1979
7,405.2 Square Feet Lot
$540,700 Zestimate®
$195/sqft
$-- HOA
What's special
Sparkling poolExpansive lotCovered patioPrivate backyard oasisInviting family roomFour generously sized bedroomsCozy fireplace
- 33 days |
- 1,216 |
- 75 |
Zillow last checked: 8 hours ago
Listing updated: 20 hours ago
Listed by:
Kaori Nagao-Chiti BS.0145932 Kaori.NagaoChiti@sothebysrealty.com,
Las Vegas Sotheby's Int'l
Source: LVR,MLS#: 2734256 Originating MLS: Greater Las Vegas Association of Realtors Inc
Originating MLS: Greater Las Vegas Association of Realtors Inc
Tour with a local agent
Facts & features
Interior
Bedrooms & bathrooms
- Bedrooms: 4
- Bathrooms: 3
- Full bathrooms: 2
- 3/4 bathrooms: 1
Primary bedroom
- Description: Walk-In Closet(s)
- Dimensions: 21x16
Bedroom 2
- Description: Closet
- Dimensions: 14x19
Bedroom 3
- Description: Closet
- Dimensions: 12x16
Bedroom 4
- Description: Closet
- Dimensions: 12x14
Primary bathroom
- Description: Separate Tub
Dining room
- Description: Formal Dining Room
- Dimensions: 12x14
Family room
- Description: Separate Family Room
- Dimensions: 14x19
Kitchen
- Description: Breakfast Nook/Eating Area,Granite Countertops,Walk-in Pantry
Living room
- Description: Front
- Dimensions: 14x20
Heating
- Central, Gas
Cooling
- Central Air, Electric
Appliances
- Included: Disposal, Gas Range, Microwave, Water Softener Owned
- Laundry: Gas Dryer Hookup, Main Level, Laundry Room
Features
- Window Treatments
- Flooring: Ceramic Tile, Hardwood
- Windows: Blinds
- Number of fireplaces: 1
- Fireplace features: Family Room, Gas
Interior area
- Total structure area: 2,796
- Total interior livable area: 2,796 sqft
Video & virtual tour
Property
Parking
- Total spaces: 2
- Parking features: Attached, Garage, Private, RV Potential
- Attached garage spaces: 2
Features
- Stories: 2
- Patio & porch: Patio
- Exterior features: Patio
- Has private pool: Yes
- Pool features: In Ground, Private
- Has spa: Yes
- Fencing: Block,Back Yard
Lot
- Size: 7,405.2 Square Feet
- Features: Desert Landscaping, Landscaped, < 1/4 Acre
Details
- Parcel number: 16225714038
- Zoning description: Single Family
- Horse amenities: None
Construction
Type & style
- Home type: SingleFamily
- Architectural style: Two Story
- Property subtype: Single Family Residence
Materials
- Roof: Composition,Shingle
Condition
- Resale
- Year built: 1979
Utilities & green energy
- Electric: Photovoltaics Seller Owned
- Sewer: Public Sewer
- Water: Public
- Utilities for property: Underground Utilities
Community & HOA
Community
- Subdivision: Pecos Estate
HOA
- Has HOA: No
Location
- Region: Las Vegas
Financial & listing details
- Price per square foot: $195/sqft
- Tax assessed value: $286,137
- Annual tax amount: $2,100
- Date on market: 11/20/2025
- Listing agreement: Exclusive Right To Sell
- Listing terms: Cash,Conventional,FHA,VA Loan
Estimated market value
$540,700
$514,000 - $568,000
$4,154/mo
Price history
Price history
| Date | Event | Price |
|---|---|---|
| 12/23/2025 | Price change | $545,000-0.9%$195/sqft |
Source: | ||
| 11/20/2025 | Listed for sale | $550,000+9.5%$197/sqft |
Source: | ||
| 7/14/2025 | Sold | $502,250+0.4%$180/sqft |
Source: | ||
| 6/24/2025 | Pending sale | $500,000$179/sqft |
Source: | ||
| 6/20/2025 | Price change | $500,000-3.8%$179/sqft |
Source: | ||
Public tax history
Public tax history
| Year | Property taxes | Tax assessment |
|---|---|---|
| 2025 | $2,100 +3% | $100,148 -0.2% |
| 2024 | $2,040 +3% | $100,331 +18.5% |
| 2023 | $1,980 -1.5% | $84,669 +8.4% |
Find assessor info on the county website
BuyAbility℠ payment
Est. payment
$3,076/mo
Principal & interest
$2672
Property taxes
$213
Home insurance
$191
Climate risks
Neighborhood: Paradise
Nearby schools
GreatSchools rating
- 6/10Doris French Elementary SchoolGrades: PK-5Distance: 0.3 mi
- 5/10Helen C Cannon Junior High SchoolGrades: 6-8Distance: 0.6 mi
- 4/10Del Sol High SchoolGrades: 9-12Distance: 0.8 mi
Schools provided by the listing agent
- Elementary: French, Doris,French, Doris
- Middle: Cannon Helen C.
- High: Del Sol HS
Source: LVR. This data may not be complete. We recommend contacting the local school district to confirm school assignments for this home.
- Loading
- Loading
