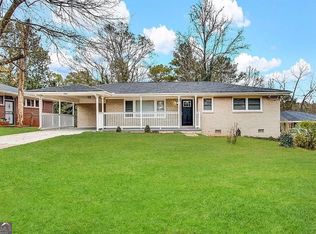Sold for $235,000
$235,000
3061 Glendale Ct, Decatur, GA 30032
3beds
1,082sqft
Single Family Residence
Built in ----
-- sqft lot
$306,100 Zestimate®
$217/sqft
$1,755 Estimated rent
Home value
$306,100
$291,000 - $321,000
$1,755/mo
Zestimate® history
Loading...
Owner options
Explore your selling options
What's special
Newly renovated ranch home in a quiet cul de sac. This house features a large backyard with a wooden privacy fence around it. A must see! Convenient to downtown Decatur, I-20, I-285 and Atlanta.
Renter is responsible for all their own utilities.
Zillow last checked: 8 hours ago
Listing updated: January 20, 2026 at 02:03pm
Source: Zillow Rentals
Facts & features
Interior
Bedrooms & bathrooms
- Bedrooms: 3
- Bathrooms: 2
- Full bathrooms: 2
Heating
- Forced Air
Cooling
- Central Air
Appliances
- Included: Dishwasher, Microwave, Oven, Refrigerator, WD Hookup
- Laundry: Hookups
Features
- WD Hookup
- Flooring: Hardwood
Interior area
- Total interior livable area: 1,082 sqft
Property
Parking
- Details: Contact manager
Features
- Exterior features: Heating system: Forced Air
Details
- Parcel number: 1515301053
Construction
Type & style
- Home type: SingleFamily
- Property subtype: Single Family Residence
Community & neighborhood
Location
- Region: Decatur
HOA & financial
Other fees
- Deposit fee: $1,800
- Application fee: $40
Price history
| Date | Event | Price |
|---|---|---|
| 12/28/2025 | Listing removed | $1,800$2/sqft |
Source: Zillow Rentals Report a problem | ||
| 12/10/2025 | Listed for rent | $1,800-10%$2/sqft |
Source: Zillow Rentals Report a problem | ||
| 12/1/2025 | Listing removed | $2,000$2/sqft |
Source: Zillow Rentals Report a problem | ||
| 10/29/2025 | Price change | $2,000-2.4%$2/sqft |
Source: Zillow Rentals Report a problem | ||
| 10/16/2025 | Listing removed | $310,000$287/sqft |
Source: | ||
Public tax history
| Year | Property taxes | Tax assessment |
|---|---|---|
| 2025 | $2,685 +1.8% | $90,640 +5.9% |
| 2024 | $2,639 +37.2% | $85,560 +3.8% |
| 2023 | $1,924 +5.8% | $82,440 +54.4% |
Find assessor info on the county website
Neighborhood: Candler-Mcafee
Nearby schools
GreatSchools rating
- 4/10Columbia Elementary SchoolGrades: PK-5Distance: 0.5 mi
- 3/10Columbia Middle SchoolGrades: 6-8Distance: 2 mi
- 2/10Columbia High SchoolGrades: 9-12Distance: 0.9 mi
Get a cash offer in 3 minutes
Find out how much your home could sell for in as little as 3 minutes with a no-obligation cash offer.
Estimated market value$306,100
Get a cash offer in 3 minutes
Find out how much your home could sell for in as little as 3 minutes with a no-obligation cash offer.
Estimated market value
$306,100
