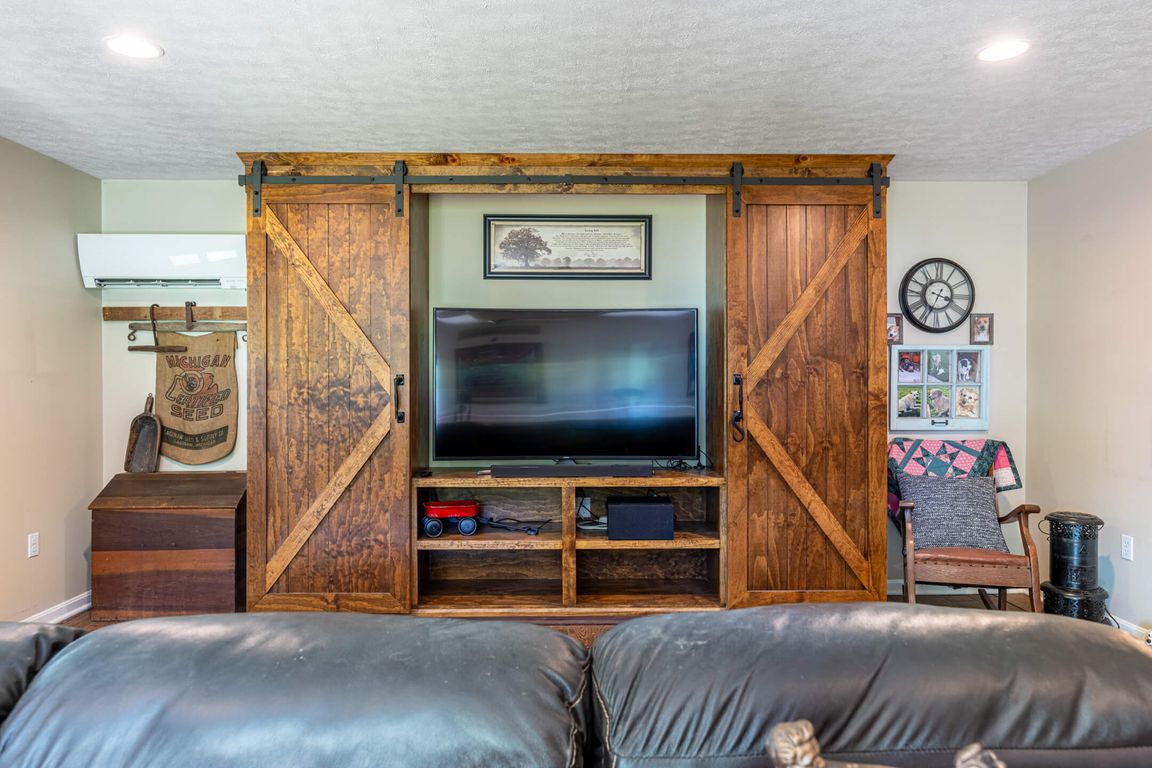
Pending
$299,900
3beds
1,998sqft
3061 Leonora Dr, Dayton, OH 45420
3beds
1,998sqft
Single family residence
Built in 1966
0.29 Acres
2 Attached garage spaces
$150 price/sqft
What's special
Spacious brick ranchFlexible spaceHuge family room additionFully fenced backyardUpdated master bathCustom-built entertainment centerStunning brick hearth
Location is everything! Well almost. While the location of this spacious brick ranch in Kettering is hard to beat, it also offers so much more! This 3 bed, 2 bath home boasts nearly 2000 sq ft to spread out in. As you step inside, you'll notice the wood-look ceramic tile ...
- 5 days
- on Zillow |
- 988 |
- 37 |
Source: DABR MLS,MLS#: 941695 Originating MLS: Dayton Area Board of REALTORS
Originating MLS: Dayton Area Board of REALTORS
Travel times
Family Room
Kitchen
Dining Room
Zillow last checked: 7 hours ago
Listing updated: August 20, 2025 at 02:58pm
Listed by:
Stephanie A Ball 937-430-2034,
Glasshouse Realty Group
Source: DABR MLS,MLS#: 941695 Originating MLS: Dayton Area Board of REALTORS
Originating MLS: Dayton Area Board of REALTORS
Facts & features
Interior
Bedrooms & bathrooms
- Bedrooms: 3
- Bathrooms: 2
- Full bathrooms: 2
- Main level bathrooms: 2
Primary bedroom
- Level: Main
- Dimensions: 14 x 12
Bedroom
- Level: Main
- Dimensions: 16 x 10
Bedroom
- Level: Main
- Dimensions: 13 x 10
Dining room
- Level: Main
- Dimensions: 13 x 11
Entry foyer
- Level: Main
- Dimensions: 11 x 5
Family room
- Level: Main
- Dimensions: 18 x 25
Kitchen
- Level: Main
- Dimensions: 19 x 15
Living room
- Level: Main
- Dimensions: 19 x 15
Heating
- Forced Air, Natural Gas
Cooling
- Central Air
Appliances
- Included: Dishwasher, Range, Refrigerator, Gas Water Heater
Features
- Wet Bar, Ceiling Fan(s), Kitchen/Family Room Combo, Bar
- Windows: Double Hung, Vinyl
- Number of fireplaces: 1
- Fireplace features: One, Wood Burning
Interior area
- Total structure area: 1,998
- Total interior livable area: 1,998 sqft
Property
Parking
- Total spaces: 2
- Parking features: Attached, Garage, Two Car Garage
- Attached garage spaces: 2
Features
- Levels: One
- Stories: 1
- Patio & porch: Patio
- Exterior features: Fence, Patio
Lot
- Size: 0.29 Acres
- Dimensions: 80 x 157
Details
- Parcel number: N64029140010
- Zoning: Residential
- Zoning description: Residential
Construction
Type & style
- Home type: SingleFamily
- Architectural style: Ranch
- Property subtype: Single Family Residence
Materials
- Brick, Vinyl Siding
- Foundation: Slab
Condition
- Year built: 1966
Utilities & green energy
- Water: Public
- Utilities for property: Natural Gas Available, Sewer Available, Water Available
Community & HOA
Community
- Security: Smoke Detector(s)
- Subdivision: Stroop Estates
HOA
- Has HOA: No
Location
- Region: Dayton
Financial & listing details
- Price per square foot: $150/sqft
- Tax assessed value: $213,500
- Annual tax amount: $4,674
- Date on market: 8/19/2025
- Listing terms: Conventional,FHA,VA Loan