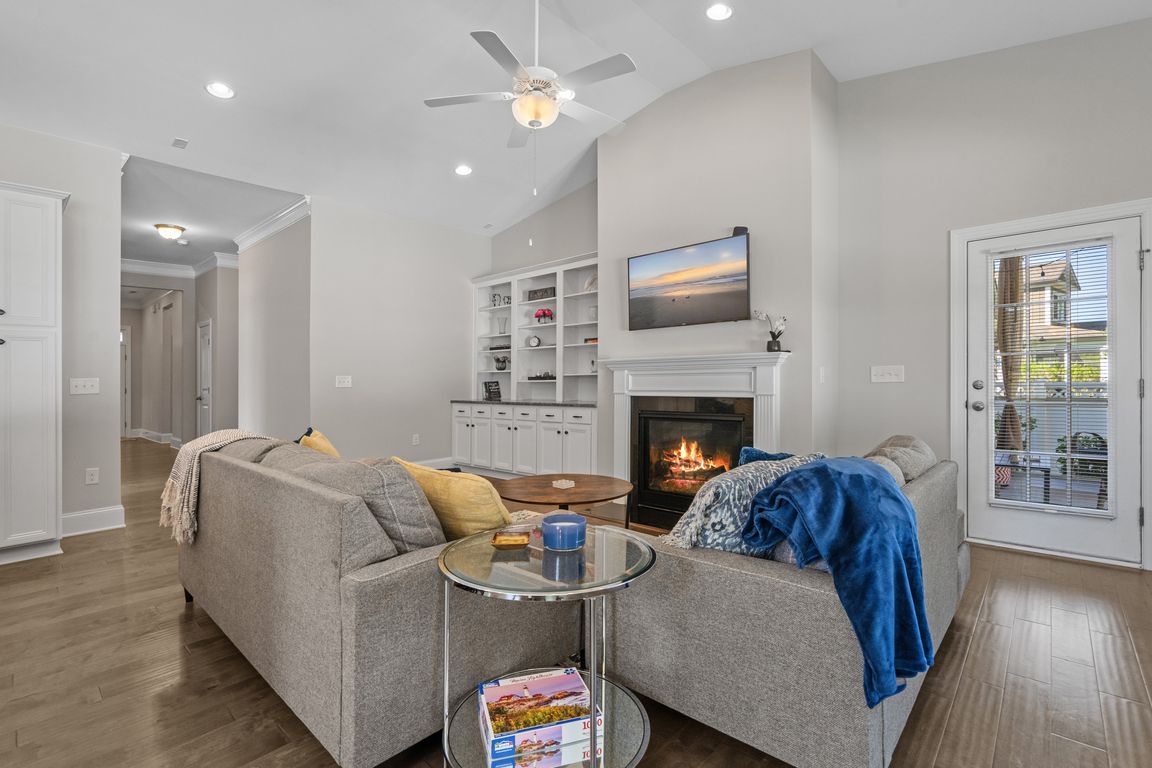Open: Sat 11am-2pm

For sale
$539,000
4beds
2,128sqft
3061 Moss Bridge Ln., Myrtle Beach, SC 29579
4beds
2,128sqft
Single family residence
Built in 2017
0.31 Acres
2 Attached garage spaces
$253 price/sqft
$150 monthly HOA fee
What's special
Fenced yardCozy propane fireplaceSouthern-style front porchScreened-in back porchOpen-concept designSpacious primary suiteSoaring ceilings
Welcome to this stunning custom-built ranch home in the prestigious gated community of Waterbridge. Designed for both comfort and versatility, this residence includes a private guest suite with its own entrance, living room with wet bar and kitchenette, full bathroom, and bedroom—ideal for in-laws, guests, or an investment opportunity. The main ...
- 50 days |
- 1,148 |
- 41 |
Source: CCAR,MLS#: 2523986 Originating MLS: Coastal Carolinas Association of Realtors
Originating MLS: Coastal Carolinas Association of Realtors
Travel times
Living Room
Kitchen
Primary Bedroom
Zillow last checked: 8 hours ago
Listing updated: November 15, 2025 at 06:21am
Listed by:
Lewis Living Team 908-451-0484,
INNOVATE Real Estate,
Becki A Lewis 908-451-0484,
INNOVATE Real Estate
Source: CCAR,MLS#: 2523986 Originating MLS: Coastal Carolinas Association of Realtors
Originating MLS: Coastal Carolinas Association of Realtors
Facts & features
Interior
Bedrooms & bathrooms
- Bedrooms: 4
- Bathrooms: 3
- Full bathrooms: 3
Rooms
- Room types: Carolina Room, Foyer, In-Law Suite, Screened Porch, Utility Room
Primary bedroom
- Features: Ceiling Fan(s), Main Level Master, Walk-In Closet(s)
- Level: First
- Dimensions: 12'11x23
Bedroom 1
- Level: First
- Dimensions: 13'5x10'2
Bedroom 2
- Level: First
- Dimensions: 12'5x10'11
Bedroom 3
- Level: First
- Dimensions: 12'5x15'17
Primary bathroom
- Features: Dual Sinks, Separate Shower
Dining room
- Features: Beamed Ceilings, Separate/Formal Dining Room
- Dimensions: 12'4x9'10
Great room
- Dimensions: 13x21'11
Kitchen
- Features: Breakfast Bar, Breakfast Area, Kitchen Island, Pantry, Stainless Steel Appliances, Solid Surface Counters
- Dimensions: 12'5x14'1
Living room
- Features: Ceiling Fan(s), Fireplace, Vaulted Ceiling(s)
Other
- Features: Bedroom on Main Level, Entrance Foyer, In-Law Floorplan, Utility Room
Heating
- Central, Electric, Propane
Cooling
- Central Air
Appliances
- Included: Double Oven, Dishwasher, Disposal, Microwave, Range, Refrigerator, Dryer, Washer
- Laundry: Washer Hookup
Features
- Attic, Fireplace, Pull Down Attic Stairs, Permanent Attic Stairs, Split Bedrooms, Breakfast Bar, Bedroom on Main Level, Breakfast Area, Entrance Foyer, In-Law Floorplan, Kitchen Island, Stainless Steel Appliances, Solid Surface Counters
- Flooring: Tile, Wood
- Doors: Insulated Doors
- Attic: Pull Down Stairs,Permanent Stairs
- Has fireplace: Yes
Interior area
- Total structure area: 2,894
- Total interior livable area: 2,128 sqft
Video & virtual tour
Property
Parking
- Total spaces: 4
- Parking features: Attached, Garage, Two Car Garage, Garage Door Opener
- Attached garage spaces: 2
Features
- Levels: One
- Stories: 1
- Patio & porch: Rear Porch, Front Porch, Porch, Screened
- Exterior features: Sprinkler/Irrigation, Porch
- Pool features: Community, Outdoor Pool
Lot
- Size: 0.31 Acres
- Dimensions: 66 x 251 x 55 x 225
- Features: Outside City Limits, Rectangular, Rectangular Lot
Details
- Additional parcels included: ,
- Parcel number: 39706010051
- Zoning: Res
- Special conditions: None
Construction
Type & style
- Home type: SingleFamily
- Property subtype: Single Family Residence
Materials
- HardiPlank Type, Masonry
- Foundation: Slab
Condition
- Resale
- Year built: 2017
Details
- Builder model: Wren
- Builder name: Caviness & Cates
Utilities & green energy
- Water: Public
- Utilities for property: Cable Available, Electricity Available, Phone Available, Sewer Available, Underground Utilities, Water Available
Green energy
- Energy efficient items: Doors, Windows
Community & HOA
Community
- Features: Clubhouse, Golf Carts OK, Gated, Recreation Area, Tennis Court(s), Long Term Rental Allowed, Pool
- Security: Security System, Gated Community, Smoke Detector(s), Security Service
- Subdivision: Waterbridge
HOA
- Has HOA: Yes
- Amenities included: Clubhouse, Gated, Owner Allowed Golf Cart, Owner Allowed Motorcycle, Pet Restrictions, Security, Tenant Allowed Golf Cart, Tennis Court(s), Tenant Allowed Motorcycle
- Services included: Association Management, Common Areas, Legal/Accounting, Pool(s), Recreation Facilities, Security
- HOA fee: $150 monthly
Location
- Region: Myrtle Beach
Financial & listing details
- Price per square foot: $253/sqft
- Tax assessed value: $450,662
- Annual tax amount: $5,524
- Date on market: 10/1/2025
- Listing terms: Cash,Conventional,VA Loan
- Electric utility on property: Yes