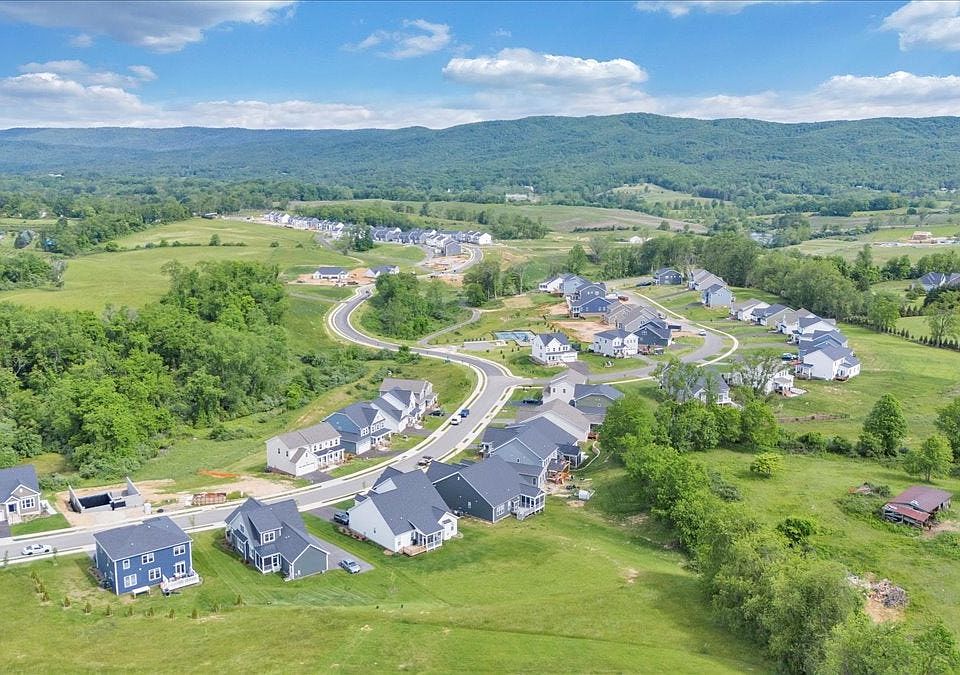A modern classic with ageless appeal, the Linden III is a 2-story plan offering 3 bedrooms, 2.5 baths, a 2-car garage, and over 2,600 square feet of spaciousness ready for your personal touch. The aroma and allure of home cooking draws you in to an expansive kitchen and island overlooking the open breakfast nook and family room, complete with a back deck perfect for chilling and grilling. Tucked down the hallway and past the study, the first floor primary suite offers a secluded escape with a dual-sink bathroom oasis and cavernous walk-in closet. At the front of the house, a formal dining room is ready to host guests and gatherings alike, while a central laundry promises good clean living. Upstairs offers an open loft landing, two bedrooms, a full bath, and ample additional storage. home features Pearl Energy Certification and a 10 Year Builders Limited Warranty. As this home is under construction, photos represent similar homes.
Pending
$704,158
3061 Natalies Way, Blacksburg, VA 24060
3beds
2,701sqft
Detached
Built in 2025
0.37 Acres Lot
$699,700 Zestimate®
$261/sqft
$98/mo HOA
What's special
Family roomFirst floor primary suiteOpen loft landingAmple additional storageCentral laundryBack deckFormal dining room
- 247 days
- on Zillow |
- 85 |
- 2 |
Zillow last checked: 7 hours ago
Listing updated: July 30, 2025 at 02:48pm
Listed by:
Karen Turner 540-250-7359,
Nest Realty SWVA
Source: New River Valley AOR,MLS#: 422836
Travel times
Schedule tour
Select your preferred tour type — either in-person or real-time video tour — then discuss available options with the builder representative you're connected with.
Facts & features
Interior
Bedrooms & bathrooms
- Bedrooms: 3
- Bathrooms: 3
- Full bathrooms: 2
- 1/2 bathrooms: 1
- Main level bathrooms: 1
- Main level bedrooms: 1
Basement
- Area: 0
Heating
- Heat Pump
Cooling
- Heat Pump
Appliances
- Included: Dishwasher, Disposal, Microwave, Oven, Electric Range, Electric Water Heater
- Laundry: Main Level, Electric Dryer Hookup, Washer Hookup
Features
- CeramicTile Bath(s), Other - See Remarks, Pantry, Walk-In Closet(s), Master Downstairs
- Flooring: Carpet, Ceramic Tile
- Doors: Multi-Panel Doors
- Basement: None
- Attic: Access Only
- Has fireplace: No
- Fireplace features: None
Interior area
- Total structure area: 2,701
- Total interior livable area: 2,701 sqft
- Finished area above ground: 2,701
- Finished area below ground: 0
Video & virtual tour
Property
Parking
- Total spaces: 2
- Parking features: Double Attached, Blacktop Driveway
- Attached garage spaces: 2
- Has uncovered spaces: Yes
Features
- Levels: Two or More
- Stories: 2
- Patio & porch: Deck, Deck: 12x12
- Exterior features: Curbs
Lot
- Size: 0.37 Acres
Details
- Parcel number: TBD
Construction
Type & style
- Home type: SingleFamily
- Architectural style: Craftsman
- Property subtype: Detached
Materials
- Brick, Cement-Composite
- Roof: Shingle
Condition
- New Construction,Other - See Remarks
- New construction: Yes
- Year built: 2025
Details
- Builder name: Eagle Construction of VA, LLC
- Warranty included: Yes
Utilities & green energy
- Sewer: Public Sewer
- Water: Public
Green energy
- Indoor air quality: Radon System-Passive, Radon Ready
Community & HOA
Community
- Subdivision: The Preserve Single Family Homes
HOA
- Has HOA: Yes
- Services included: Common Area Maint
- HOA fee: $1,176 annually
Location
- Region: Blacksburg
Financial & listing details
- Price per square foot: $261/sqft
- Annual tax amount: $5,281
- Date on market: 12/16/2024
About the community
PlaygroundBasketballVolleyballPark+ 2 more
Welcome to The Preserve Single Family Homes in Blacksburg, VA. Nestled on the fringe of the Blue Ridge Mountains, The Preserve provides a quality of life surpassed only by the beauty of its surroundings. Here, natural splendor and neighborhood style blend in a vibrant landscape of walking trails, green spaces, recreation, and personalized homes thoughtfully curated to bring us closer to everyone and everything special. At The Preserve, one's inner child is released to run, play, and embrace what it means to be in a community rich with natural beauty and amenities that encourage getting out and active, and just being ourselves. Single family homes at The Preserve offer first or second floor primary bedrooms, opportunities for one level living, basements, and plenty of ways to personalize. The Preserve is a picturesque postcard of natural perfection, and these new homes in Blacksburg, VA, seamlessly connect you to everything and everyone special that makes the area special. More than a name, The Preserve is a promise of experiencing life's simple pleasures in a place simply perfected for living. Remote yet convenient. Traditional yet modern. It's a retreat with amenities that bring you closer to nature and your neighbors, featuring walking trails, pickleball courts, volleyball, playgrounds, a dog park, and more. The Preserve offers new homes in Blacksburg for every season of life, from single family homes to townhomes and villas , just minutes from the Virginia Tech campus and Downtown. With easy access to Route 460 and proximity to top-rated school, you're truly near it all.
Source: Eagle Construction

