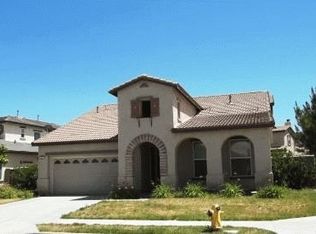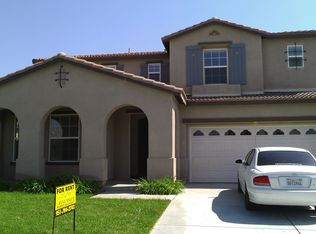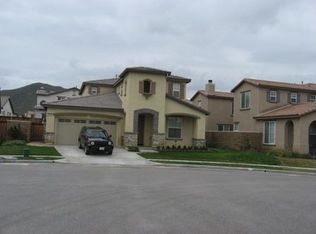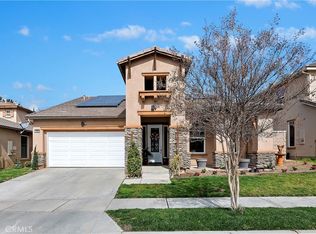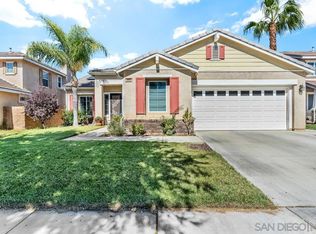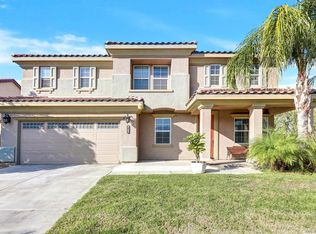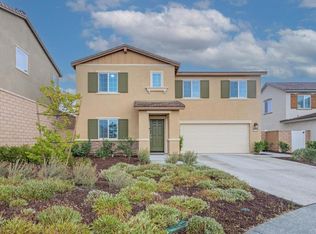Beautiful 5-Bedroom Home on a Quiet Cul-De-Sac in the Gated Community of Willowalk in Hemet! This 2-story stunner features tile flooring throughout all living areas. Formal entry. Spacious living room. Adjacent dining area w/ ceiling fan. Huge family room w/ fireplace & lots of natural light. Adjacent kitchen w/ granite countertops, stainless-steel appliances, center island/dine-in bar, & pantry. 2nd floor loft/office area. Master Bedroom Suite w/ dual vanities, soaking tub, standing shower, & walk-in closet. Private backyard w/ patio area - perfect for entertaining! Mosaic solar system. Laundry room w/ abundant storage. 3-car garage w/ plenty of driveway parking. Community amenities include three sparkling lakes, scenic walking trails, lush parks, & swimming pool/spa w/ a clubhouse available for private events. Walking distance to West Valley High School & just minutes to the best shopping, dining, & entertainment the area has to offer. Needs a little TLC to be the perfect home!
For sale
Est. $475,000
3061 Thyme Way, Hemet, CA 92545
5beds
2,746sqft
Est.:
Residential, Single Family Residence
Built in 2006
7,840.8 Square Feet Lot
$-- Zestimate®
$173/sqft
$192/mo HOA
What's special
Private backyardPatio areaMaster bedroom suiteTile flooringHuge family roomAdjacent kitchenCeiling fan
- 195 days |
- 2,699 |
- 168 |
Zillow last checked: 8 hours ago
Listing updated: December 01, 2025 at 02:01am
Listed by:
Oliver Moussazadeh DRE # 01721353 310-422-3374,
Revilo Realty, Inc. 310-422-3374
Source: CLAW,MLS#: 25549399
Tour with a local agent
Facts & features
Interior
Bedrooms & bathrooms
- Bedrooms: 5
- Bathrooms: 3
- Full bathrooms: 2
- 1/2 bathrooms: 1
Rooms
- Room types: Bonus Room, Breakfast Area, Breakfast Bar, Dining Area, Entry, Family Room, Great Room, Living Room, Loft, Office, Patio Open, Walk-In Closet, Walk-In Pantry
Heating
- Central
Cooling
- Central Air
Appliances
- Included: Dishwasher, Disposal, Microwave, Range/Oven, Vented Exhaust Fan
- Laundry: Laundry Room, Gas Dryer Hookup
Features
- Ceiling Fan(s), Built-Ins
- Flooring: Tile, Carpet, Wood
- Number of fireplaces: 1
- Fireplace features: Family Room
Interior area
- Total structure area: 2,746
- Total interior livable area: 2,746 sqft
Property
Parking
- Total spaces: 3
- Parking features: Garage - 3 Car, Concrete
- Garage spaces: 3
- Has uncovered spaces: Yes
Features
- Levels: Two
- Stories: 2
- Pool features: Community
- Spa features: Community
- Has view: Yes
- View description: None
Lot
- Size: 7,840.8 Square Feet
Details
- Additional structures: None
- Parcel number: 460300013
- Special conditions: Notice Of Default,Short Sale
Construction
Type & style
- Home type: SingleFamily
- Architectural style: Contemporary
- Property subtype: Residential, Single Family Residence
Condition
- Year built: 2006
Utilities & green energy
Green energy
- Energy generation: Solar
Community & HOA
HOA
- Has HOA: Yes
- HOA fee: $192 monthly
Location
- Region: Hemet
Financial & listing details
- Price per square foot: $173/sqft
- Tax assessed value: $509,378
- Annual tax amount: $8,612
- Date on market: 6/6/2025
Foreclosure details
Estimated market value
Not available
Estimated sales range
Not available
$3,437/mo
Price history
Price history
| Date | Event | Price |
|---|---|---|
| 9/17/2021 | Sold | $480,000+0%$175/sqft |
Source: Public Record Report a problem | ||
| 8/6/2021 | Pending sale | $479,900$175/sqft |
Source: Zillow Offers Report a problem | ||
| 7/30/2021 | Price change | $479,900-4%$175/sqft |
Source: Zillow Offers Report a problem | ||
| 7/23/2021 | Price change | $499,900-2.3%$182/sqft |
Source: Zillow Offers Report a problem | ||
| 7/11/2021 | Listed for sale | $511,900+16.5%$186/sqft |
Source: Zillow Offers Report a problem | ||
Public tax history
Public tax history
| Year | Property taxes | Tax assessment |
|---|---|---|
| 2025 | $8,612 +5.1% | $509,378 +2% |
| 2024 | $8,193 +2.3% | $499,392 +2% |
| 2023 | $8,008 +1.5% | $489,600 +2% |
Find assessor info on the county website
BuyAbility℠ payment
Est. payment
$3,136/mo
Principal & interest
$2307
Property taxes
$471
Other costs
$358
Climate risks
Neighborhood: 92545
Nearby schools
GreatSchools rating
- 5/10Harmony Elementary SchoolGrades: K-5Distance: 0.8 mi
- 4/10Diamond Valley Middle SchoolGrades: 6-8Distance: 1.8 mi
- 5/10West Valley High SchoolGrades: 9-12Distance: 0.4 mi
- Loading
- Loading
