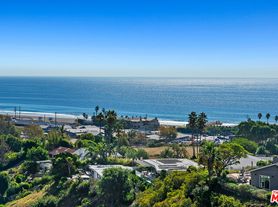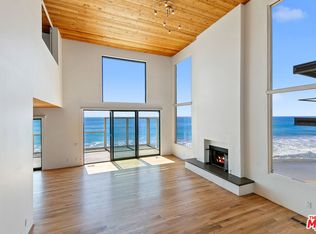Classic Mid-Century Modern Post and Beam. 4 bedrooms, 3 bathrooms, den and family room. Prime location in Malibu West - walking distance to Vintage Market and Malibu West Beach Club. Set on a quiet cul-de-sac street, in a neighborhood with private beach club and tennis courts. Atrium style with high ceilings and walls of glass looking out into nature. Authentic remodel with mid century furnishing, limestone floors, gourmet stainless steel kitchen, an open living room with concrete fireplace, master with sunken shower and walk in closet, two comfy guest/kids' rooms, two additional bathrooms, a den and big TV room, gourmet BBQ area and a hot tub.
Available to lease or purchase.
House for rent
Accepts Zillow applications
$13,500/mo
30611 Las Estrellas Dr, Malibu, CA 90265
4beds
2,030sqft
Price may not include required fees and charges.
Single family residence
Available Mon Nov 17 2025
Cats, dogs OK
Central air
In unit laundry
Off street parking
-- Heating
What's special
Mid century furnishingGourmet stainless steel kitchenAuthentic remodelLimestone floorsGourmet bbq areaHot tub
- 32 days |
- -- |
- -- |
Travel times
Facts & features
Interior
Bedrooms & bathrooms
- Bedrooms: 4
- Bathrooms: 3
- Full bathrooms: 3
Cooling
- Central Air
Appliances
- Included: Dishwasher, Dryer, Freezer, Oven, Refrigerator, Washer
- Laundry: In Unit
Features
- Flooring: Carpet, Tile
Interior area
- Total interior livable area: 2,030 sqft
Property
Parking
- Parking features: Off Street
- Details: Contact manager
Details
- Parcel number: 4469037033
Construction
Type & style
- Home type: SingleFamily
- Property subtype: Single Family Residence
Community & HOA
Location
- Region: Malibu
Financial & listing details
- Lease term: 1 Year
Price history
| Date | Event | Price |
|---|---|---|
| 10/9/2025 | Price change | $13,500-10%$7/sqft |
Source: Zillow Rentals | ||
| 9/19/2025 | Price change | $15,000+9.5%$7/sqft |
Source: Zillow Rentals | ||
| 9/8/2025 | Listing removed | $3,495,000$1,722/sqft |
Source: | ||
| 8/27/2025 | Listed for rent | $13,700-8.7%$7/sqft |
Source: | ||
| 8/27/2025 | Listing removed | $15,000$7/sqft |
Source: Zillow Rentals | ||

