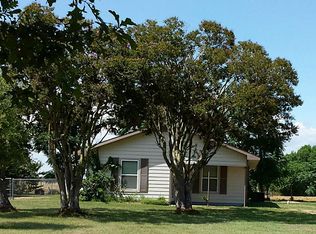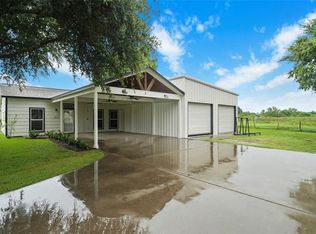NEW PRICE!!! Stunning single-story home nestled on 3 acres of lush, mature trees. The fully fenced, cross-fenced property features two separate pastures, a barn, and ample space for your animals. The beautifully landscaped circle driveway provides plenty of parking and curb appeal. Step inside to an impressive grand entrance with elegant marble flooring. The home offers a private office with built-in cabinetry, perfect for working from home and two-family areas. The island kitchen and dining are a chef's dream, offering abundant storage, custom-built cabinetry, stainless steel appliances, a built-in refrigerator, breakfast bar, and pantry - ideal for family meals and entertaining. Step outside to a large, covered patio, perfect for outdoor gatherings and relaxation. Guest home with private entrance and an additional building that can be finished into a second home, barn or workshop with its own bathroom. Low taxes-NO HOA add to the appeal of this exceptional property. New Roof - 2025
This property is off market, which means it's not currently listed for sale or rent on Zillow. This may be different from what's available on other websites or public sources.

