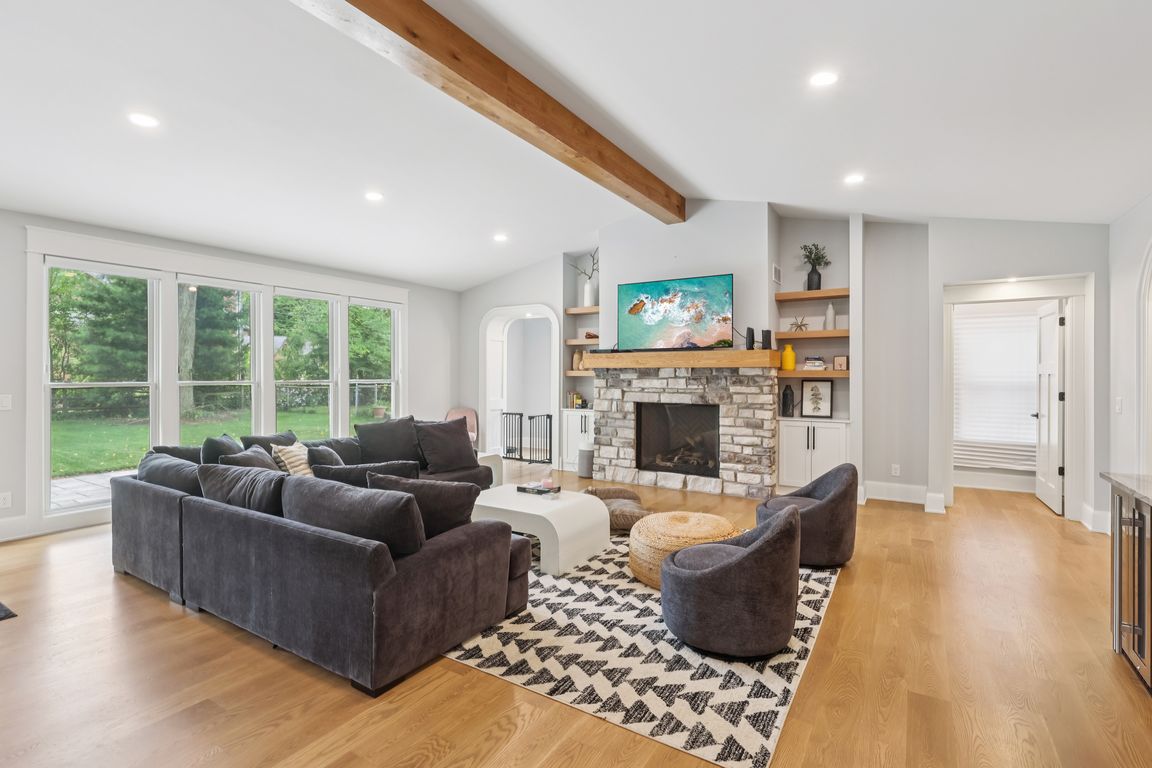
New constructionPrice cut: $15K (10/17)
$1,060,000
4beds
4,700sqft
30611 Winston Dr, Bay Village, OH 44140
4beds
4,700sqft
Single family residence
Built in 2023
0.32 Acres
2 Attached garage spaces
$226 price/sqft
What's special
Generous islandBuilt-in saunaPartially finished basementWalk-in showersQuartz countersFenced backyardSoaking tubs
Built in 2023, this modern coastal home balances timeless style with every convenience for today’s lifestyle. Inside, natural light floods through soaring windows into the dramatic great room where custom built-ins, a sleek fireplace, and arched entryways create both elegance and warmth. The kitchen is a true centerpiece, designed with quartz ...
- 99 days |
- 1,744 |
- 60 |
Source: MLS Now,MLS#: 5141001Originating MLS: Akron Cleveland Association of REALTORS
Travel times
Family Room
Kitchen
Primary Bedroom
Zillow last checked: 7 hours ago
Listing updated: October 22, 2025 at 10:23am
Listed by:
Kiana Mack 216-224-2611 kianamack@howardhanna.com,
Howard Hanna
Source: MLS Now,MLS#: 5141001Originating MLS: Akron Cleveland Association of REALTORS
Facts & features
Interior
Bedrooms & bathrooms
- Bedrooms: 4
- Bathrooms: 4
- Full bathrooms: 3
- 1/2 bathrooms: 1
- Main level bathrooms: 2
- Main level bedrooms: 1
Primary bedroom
- Level: First
- Dimensions: 16.00 x 14.00
Primary bedroom
- Level: Second
- Dimensions: 18.00 x 12.00
Bedroom
- Level: Second
- Dimensions: 14.00 x 12.00
Bedroom
- Level: Second
- Dimensions: 13.00 x 12.00
Eat in kitchen
- Description: Flooring: Wood
- Level: First
- Dimensions: 26.00 x 22.00
Great room
- Description: Flooring: Wood
- Features: Fireplace
- Level: First
- Dimensions: 26.00 x 26.00
Library
- Description: Flooring: Wood
- Level: First
- Dimensions: 10.00 x 10.00
Utility room
- Description: Flooring: Ceramic Tile
- Level: First
- Dimensions: 10.00 x 9.00
Heating
- Forced Air, Gas
Cooling
- Central Air
Appliances
- Included: Dishwasher, Microwave, Range, Refrigerator
Features
- Wet Bar, Ceiling Fan(s), Entrance Foyer, Granite Counters, High Ceilings, High Speed Internet, Kitchen Island, Primary Downstairs, Open Floorplan, Pantry, Smart Home, Sauna, Smart Thermostat, Walk-In Closet(s)
- Basement: Partial,Partially Finished
- Number of fireplaces: 1
- Fireplace features: Family Room, Gas
Interior area
- Total structure area: 4,700
- Total interior livable area: 4,700 sqft
- Finished area above ground: 3,441
- Finished area below ground: 1,259
Video & virtual tour
Property
Parking
- Parking features: Attached, Direct Access, Electricity, Electric Vehicle Charging Station(s), Garage, Garage Door Opener
- Attached garage spaces: 2
Features
- Levels: Two
- Stories: 2
- Patio & porch: Patio
- Exterior features: Sprinkler/Irrigation, Private Yard
- Pool features: Community
Lot
- Size: 0.32 Acres
Details
- Additional structures: Shed(s)
- Parcel number: 20129013
Construction
Type & style
- Home type: SingleFamily
- Architectural style: Colonial
- Property subtype: Single Family Residence
Materials
- Vinyl Siding
- Roof: Asphalt,Fiberglass
Condition
- New Construction
- New construction: Yes
- Year built: 2023
Utilities & green energy
- Sewer: Public Sewer
- Water: Public
Community & HOA
Community
- Features: Lake, Laundry Facilities, Medical Service, Playground, Park, Pool, Shopping, Tennis Court(s)
- Subdivision: Bradley Courts
HOA
- Has HOA: No
Location
- Region: Bay Village
Financial & listing details
- Price per square foot: $226/sqft
- Tax assessed value: $1,100,000
- Annual tax amount: $26,652
- Date on market: 7/18/2025
- Listing agreement: Exclusive Right To Sell