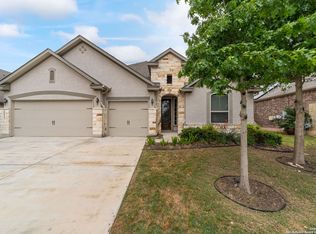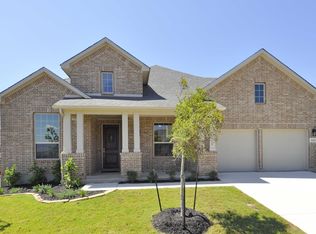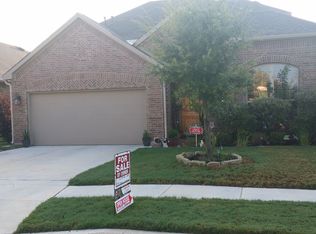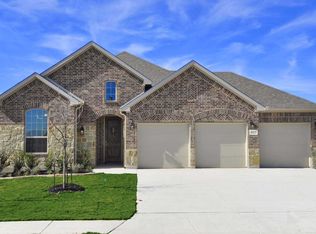Stunning 4 bedroom 4.5 bathroom 1.5 story custom home in highly desired Johnson Ranch subdivision! This home has a very unique floor plan with 2 Master suites on the first floor, as well as loft area with full bathroom and closet that could be used as a 3rd Master suite. Very open floor plan with high ceilings throughout providing lots of natural light. Grand chef's kitchen with island, granite counter tops, stainless steel appliances, gas range, coffee bar and TWO walk-in pantries. The first master has beautiful bay windows, and a large en suite with double vanity, walk-in shower and huge walk-in closet. The in-law suite has a tub, as well as a shower in its en-suite. Two additional bedrooms are located on the first floor, as well as the large living room, breakfast/dining area, and an office off the entry. Spacious garage has extensive heavy-duty shelving and cabinets installed for additional storage. The privacy fenced backyard with covered patio and pergola is perfect for BBQ's with family, friends & neighbors. Conveniently located right off Highway 281 this home is close to schools, restaurants, grocery stores, Canyon Lake, and provides all the benefits of the hill country with close connection to San Antonio! Set up your private tour today!
This property is off market, which means it's not currently listed for sale or rent on Zillow. This may be different from what's available on other websites or public sources.



