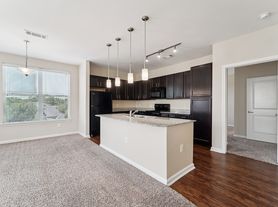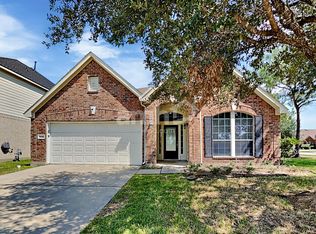Discover this inviting home in the Legends Trace community. The first floor features an open concept layout that connects the kitchen, dining, and gathering areas, along with a convenient half bath. All four bedrooms are located upstairs, offering privacy and a separate living space. The home comes equipped with a refrigerator, washer, and dryer. Zoned to the highly rated Grand Oaks High School, this home offers comfort, functionality, and a great location.
Copyright notice - Data provided by HAR.com 2022 - All information provided should be independently verified.
House for rent
$2,300/mo
30618 Lavender Trace Dr, Spring, TX 77386
4beds
1,982sqft
Price may not include required fees and charges.
Singlefamily
Available now
-- Pets
Electric, ceiling fan
Electric dryer hookup laundry
2 Attached garage spaces parking
Natural gas
What's special
Convenient half bathOpen concept layout
- 1 day |
- -- |
- -- |
Travel times
Looking to buy when your lease ends?
Consider a first-time homebuyer savings account designed to grow your down payment with up to a 6% match & a competitive APY.
Facts & features
Interior
Bedrooms & bathrooms
- Bedrooms: 4
- Bathrooms: 3
- Full bathrooms: 2
- 1/2 bathrooms: 1
Rooms
- Room types: Breakfast Nook
Heating
- Natural Gas
Cooling
- Electric, Ceiling Fan
Appliances
- Included: Dishwasher, Disposal, Dryer, Microwave, Oven, Range, Refrigerator, Stove, Washer
- Laundry: Electric Dryer Hookup, In Unit, Washer Hookup
Features
- All Bedrooms Up, Ceiling Fan(s), Prewired for Alarm System, Primary Bed - 2nd Floor, Walk-In Closet(s)
- Flooring: Carpet, Laminate, Tile
Interior area
- Total interior livable area: 1,982 sqft
Property
Parking
- Total spaces: 2
- Parking features: Attached, Driveway, Covered
- Has attached garage: Yes
- Details: Contact manager
Features
- Stories: 2
- Exterior features: 1 Living Area, Additional Parking, All Bedrooms Up, Architecture Style: Traditional, Attached, Driveway, Electric Dryer Hookup, Flooring: Laminate, Full Size, Heating: Gas, Lot Features: Subdivided, Patio/Deck, Prewired for Alarm System, Primary Bed - 2nd Floor, Subdivided, Utility Room, Walk-In Closet(s), Washer Hookup
Details
- Parcel number: 68860025000
Construction
Type & style
- Home type: SingleFamily
- Property subtype: SingleFamily
Condition
- Year built: 2014
Community & HOA
Community
- Security: Security System
Location
- Region: Spring
Financial & listing details
- Lease term: 12 Months
Price history
| Date | Event | Price |
|---|---|---|
| 11/3/2025 | Listed for rent | $2,300+4.5%$1/sqft |
Source: | ||
| 6/9/2025 | Listing removed | $2,200$1/sqft |
Source: | ||
| 6/3/2025 | Price change | $2,200-6.4%$1/sqft |
Source: | ||
| 4/28/2025 | Price change | $2,350-2.1%$1/sqft |
Source: | ||
| 4/22/2025 | Listed for rent | $2,400+5.5%$1/sqft |
Source: | ||

