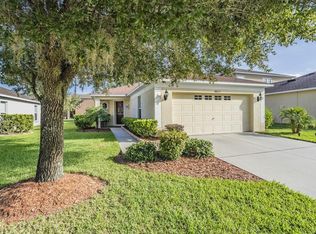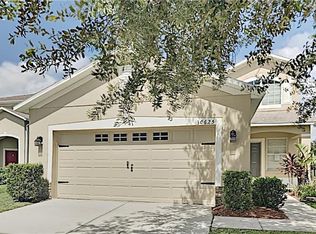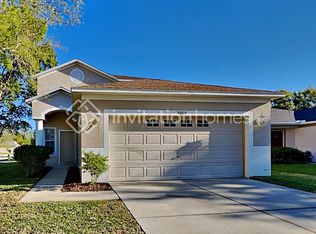Sold for $339,900 on 09/30/25
$339,900
30619 White Bird Ave, Zephyrhills, FL 33543
4beds
1,971sqft
Single Family Residence
Built in 2006
5,749 Square Feet Lot
$333,700 Zestimate®
$172/sqft
$2,442 Estimated rent
Home value
$333,700
$317,000 - $350,000
$2,442/mo
Zestimate® history
Loading...
Owner options
Explore your selling options
What's special
WELCOME HOME to this charming 4 bedroom, 2.5 bath home in the Country Walk community! The home is MOVE-IN ready and has a recently painted interior and new carpets. Other updates included a new roof in 2024, A/C and water heater in 2021. Great floorplan features separate dining and living areas, and a large eat-in kitchen with plenty of room for your center island breakfast bar addition, and a pantry closet. Rounding out the lower level includes bedroom 4, the half bath, and laundry room with a wash tub. Upstairs you’ll find the primary bedroom with en-suite bath, and two secondary bedrooms and another bathroom. Terrific location backing to an open field so no direct backyard neighbors. Other features include stainless steel appliances, two a/c units, 2 car garage with opener, ceiling fans in all rooms, and more. The County Walk community offers resort style amenities for its residents, including a clubhouse, pool, playground, tennis and basketball courts, fitness, and dog park. Convenient location between 54 & 56 means easy access to major roads, and loads of shopping, dining, and entertainment options.
Zillow last checked: 8 hours ago
Listing updated: September 30, 2025 at 02:33pm
Listing Provided by:
Nancy Hadam 813-654-5500,
RE/MAX REALTY UNLIMITED 813-684-0016,
Steven Lavoie 813-684-0016,
RE/MAX REALTY UNLIMITED
Bought with:
Robert Lugo, PA, 3018016
COLDWELL BANKER REALTY
Source: Stellar MLS,MLS#: TB8415988 Originating MLS: Suncoast Tampa
Originating MLS: Suncoast Tampa

Facts & features
Interior
Bedrooms & bathrooms
- Bedrooms: 4
- Bathrooms: 3
- Full bathrooms: 2
- 1/2 bathrooms: 1
Primary bedroom
- Features: Walk-In Closet(s)
- Level: Second
- Area: 176 Square Feet
- Dimensions: 16x11
Bedroom 2
- Features: Walk-In Closet(s)
- Level: Second
- Area: 110 Square Feet
- Dimensions: 11x10
Bedroom 3
- Features: Built-in Closet
- Level: Second
- Area: 110 Square Feet
- Dimensions: 11x10
Bedroom 4
- Features: Built-in Closet
- Level: First
- Area: 120 Square Feet
- Dimensions: 12x10
Dining room
- Level: First
- Area: 143 Square Feet
- Dimensions: 13x11
Kitchen
- Level: First
- Area: 169 Square Feet
- Dimensions: 13x13
Living room
- Level: First
- Area: 238 Square Feet
- Dimensions: 17x14
Heating
- Central
Cooling
- Central Air
Appliances
- Included: Dishwasher, Electric Water Heater, Microwave, Range, Refrigerator
- Laundry: Laundry Room
Features
- Ceiling Fan(s), Eating Space In Kitchen, Kitchen/Family Room Combo, Open Floorplan, Solid Surface Counters, Split Bedroom, Walk-In Closet(s)
- Flooring: Carpet, Ceramic Tile
- Has fireplace: No
Interior area
- Total structure area: 2,487
- Total interior livable area: 1,971 sqft
Property
Parking
- Total spaces: 2
- Parking features: Garage Door Opener
- Attached garage spaces: 2
- Details: Garage Dimensions: 20x20
Features
- Levels: Two
- Stories: 2
- Exterior features: Sidewalk
Lot
- Size: 5,749 sqft
- Dimensions: 50 x 115
- Features: In County
- Residential vegetation: Mature Landscaping
Details
- Parcel number: 202616001.0000.00096.0
- Zoning: MPUD
- Special conditions: None
Construction
Type & style
- Home type: SingleFamily
- Architectural style: Contemporary
- Property subtype: Single Family Residence
Materials
- Block, Stucco
- Foundation: Slab
- Roof: Shingle
Condition
- New construction: No
- Year built: 2006
Utilities & green energy
- Sewer: Public Sewer
- Water: Public
- Utilities for property: BB/HS Internet Available, Public
Community & neighborhood
Community
- Community features: Clubhouse, Deed Restrictions, Dog Park, Fitness Center, Playground, Pool, Sidewalks, Tennis Court(s)
Location
- Region: Zephyrhills
- Subdivision: COUNTRY WALK INCREMENT A PH 01
HOA & financial
HOA
- Has HOA: Yes
- HOA fee: $68 monthly
- Association name: Rizzetta
- Association phone: 813-994-1001
Other fees
- Pet fee: $0 monthly
Other financial information
- Total actual rent: 0
Other
Other facts
- Listing terms: Cash,Conventional,FHA,VA Loan
- Ownership: Fee Simple
- Road surface type: Asphalt
Price history
| Date | Event | Price |
|---|---|---|
| 9/30/2025 | Sold | $339,900$172/sqft |
Source: | ||
| 8/21/2025 | Pending sale | $339,900$172/sqft |
Source: | ||
| 8/9/2025 | Listed for sale | $339,900$172/sqft |
Source: | ||
| 8/9/2025 | Listing removed | $339,900$172/sqft |
Source: | ||
| 8/5/2025 | Price change | $339,900-2.9%$172/sqft |
Source: | ||
Public tax history
| Year | Property taxes | Tax assessment |
|---|---|---|
| 2024 | $7,345 +5.8% | $327,312 +18.3% |
| 2023 | $6,945 +18.1% | $276,630 +10% |
| 2022 | $5,880 +11% | $251,490 +21% |
Find assessor info on the county website
Neighborhood: Country Walk
Nearby schools
GreatSchools rating
- 6/10Double Branch Elementary SchoolGrades: PK-5Distance: 1.1 mi
- 6/10Thomas E. Weightman Middle SchoolGrades: 6-8Distance: 2.6 mi
- 4/10Wesley Chapel High SchoolGrades: 9-12Distance: 2.6 mi
Schools provided by the listing agent
- Elementary: Double Branch Elementary
- Middle: Thomas E Weightman Middle-PO
- High: Wesley Chapel High-PO
Source: Stellar MLS. This data may not be complete. We recommend contacting the local school district to confirm school assignments for this home.
Get a cash offer in 3 minutes
Find out how much your home could sell for in as little as 3 minutes with a no-obligation cash offer.
Estimated market value
$333,700
Get a cash offer in 3 minutes
Find out how much your home could sell for in as little as 3 minutes with a no-obligation cash offer.
Estimated market value
$333,700


