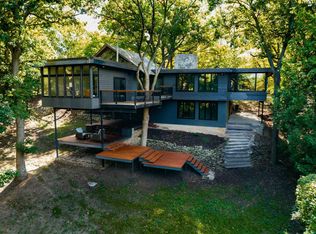Sold
$649,900
3062 Bay View Dr, Green Bay, WI 54311
4beds
6,347sqft
Single Family Residence
Built in 1969
0.67 Acres Lot
$715,900 Zestimate®
$102/sqft
$2,902 Estimated rent
Home value
$715,900
$659,000 - $787,000
$2,902/mo
Zestimate® history
Loading...
Owner options
Explore your selling options
What's special
This Frank Lloyd Wright inspired home is nesled on a private cul de sac. Be prepared to be swept away by its attention to detail. The foyer has limestone flrs an open staircase. Large great rm w/wall of windows, vaulted ceilings and exposed ceiling beams. Open family rm offers a 2 sided fireplace. Kitchen/dinette w/slate cntrs, tile backsplash, Sub Zero refrigerator, double ovens, and pass through to formal dining rm. Mudrm/laundry rm located off the heated garage w/finished flrs and tons of cabinets and counter space. Main level Mstr suite has a private bath. Office with 2 wrap around desks and huge built in TV center. The LL has a large rec rm w/wet bar and access to the outdoor patio, 3 bdrms with an abundance of closet space, an exercise rm & craft rm. Immerse in this timeless style.
Zillow last checked: 8 hours ago
Listing updated: September 02, 2023 at 03:01am
Listed by:
Jill Dickson-Kesler 920-680-7288,
Coldwell Banker Real Estate Group,
Tera Pischke 920-246-8510,
Coldwell Banker Real Estate Group
Bought with:
Rana Roman
Landro Fox Cities Realty LLC
Source: RANW,MLS#: 50276281
Facts & features
Interior
Bedrooms & bathrooms
- Bedrooms: 4
- Bathrooms: 3
- Full bathrooms: 3
Bedroom 1
- Level: Main
- Dimensions: 20x15
Bedroom 2
- Level: Lower
- Dimensions: 17x13
Bedroom 3
- Level: Lower
- Dimensions: 13x15
Bedroom 4
- Level: Lower
- Dimensions: 20x16
Other
- Level: Main
- Dimensions: 15x12
Family room
- Level: Main
- Dimensions: 31x18
Kitchen
- Level: Main
- Dimensions: 19x14
Living room
- Level: Main
- Dimensions: 31x22
Other
- Description: Mud Room
- Level: Main
- Dimensions: 6x9
Other
- Description: Den/Office
- Level: Main
- Dimensions: 25x18
Other
- Description: Rec Room
- Level: Lower
- Dimensions: 29x27
Other
- Description: Exercise Room
- Level: Lower
- Dimensions: 21x11
Heating
- Zoned
Cooling
- Central Air
Appliances
- Included: Dishwasher, Disposal, Microwave, Range, Refrigerator, Water Softener Owned
Features
- Cable Available, High Speed Internet, Pantry, Walk-in Shower, Formal Dining
- Basement: 8Ft+ Ceiling,Finished,Full,Full Sz Windows Min 20x24,Sump Pump,Walk-Out Access
- Number of fireplaces: 2
- Fireplace features: Two, Wood Burning
Interior area
- Total interior livable area: 6,347 sqft
- Finished area above ground: 3,396
- Finished area below ground: 2,951
Property
Parking
- Total spaces: 3
- Parking features: Attached
- Attached garage spaces: 3
Accessibility
- Accessibility features: 1st Floor Bedroom, 1st Floor Full Bath, Low Pile Or No Carpeting, Open Floor Plan, Ramped or Lvl Garage, Roll-In Shower
Features
- Patio & porch: Patio
Lot
- Size: 0.67 Acres
- Features: Cul-De-Sac, Wooded
Details
- Parcel number: 211111D280
- Zoning: Residential
- Special conditions: Arms Length
Construction
Type & style
- Home type: SingleFamily
- Architectural style: Contemporary
- Property subtype: Single Family Residence
Materials
- Shake Siding
- Foundation: Block
Condition
- New construction: No
- Year built: 1969
Utilities & green energy
- Sewer: Public Sewer
- Water: Public
Community & neighborhood
Security
- Security features: Security System
Location
- Region: Green Bay
- Subdivision: Schmitt Park
Price history
| Date | Event | Price |
|---|---|---|
| 8/28/2023 | Sold | $649,900$102/sqft |
Source: RANW #50276281 | ||
| 8/22/2023 | Pending sale | $649,900$102/sqft |
Source: RANW #50276281 | ||
| 6/23/2023 | Contingent | $649,900$102/sqft |
Source: | ||
| 6/13/2023 | Listed for sale | $649,900$102/sqft |
Source: RANW #50276281 | ||
Public tax history
| Year | Property taxes | Tax assessment |
|---|---|---|
| 2024 | $11,039 +3.6% | $506,300 |
| 2023 | $10,653 +5.1% | $506,300 |
| 2022 | $10,139 -14.2% | $506,300 +14.2% |
Find assessor info on the county website
Neighborhood: Schmitt Park
Nearby schools
GreatSchools rating
- 6/10Baird Elementary SchoolGrades: PK-5Distance: 0.4 mi
- 6/10Red Smith K-8Grades: PK-8Distance: 2.3 mi
- 7/10Preble High SchoolGrades: 9-12Distance: 2.2 mi

Get pre-qualified for a loan
At Zillow Home Loans, we can pre-qualify you in as little as 5 minutes with no impact to your credit score.An equal housing lender. NMLS #10287.
