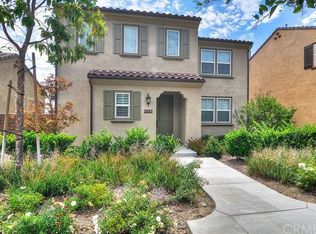Pride of Ownership! UNIQUE AND DIFFERENT FROM OTHER SIMILAR SQFT MODELS(spacious family room) in the gorgeous community of Blackstone is Brea's premiere neighborhood. This ideal Sycamore floor plan has meticulously upgraded, 3 bedrooms, 2.5 baths, FIRST FLOOR OFFICE and the living room double sliding doors opens to a well-maintained entertaining patio with stone pavers and elegantly built patio deck with beautiful flowy drapes and a cozy artificial grass area. Open floor plan is centered on a large living room and kitchen, ideal for family gatherings. The Master bedroom has gorgeous finishing touches, luxurious wall paper, and spacious double walk-in closet. Unique custom blinds throughout the home and family room blinds operates electrically. Laundry room on the second floor has an abundance of storage. Some of the fine upgrades include Weathered Ash wood flooring, luxurious contemporary carpeting, stainless tile backsplash, granite counter tops, stainless appliances, recessed and dimmer lights, dual zone A/C system, security system along with designer touches throughout. Built with Low-E dual glazed windows, tankless water heater, Fire sprinklers, and CAT 5 pre wired smart home technology. HOA amenities offers lush manicured landscaping, massive community swimming pool with views, parks, walking trails, and barbecue areas. Top Brea Olinda Unified School District. MUST SEE this Turnkey home will go out fast. This is an exceptional opportunity to own your dream home.
This property is off market, which means it's not currently listed for sale or rent on Zillow. This may be different from what's available on other websites or public sources.
