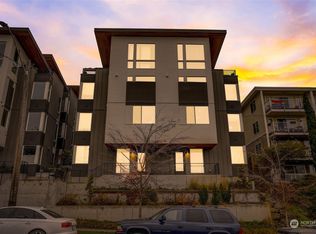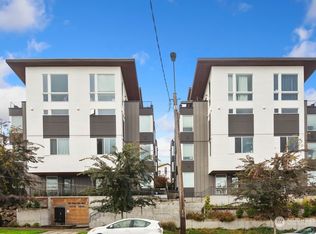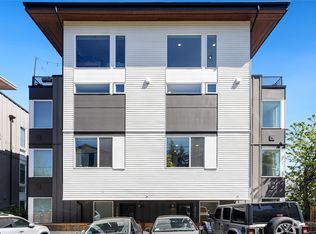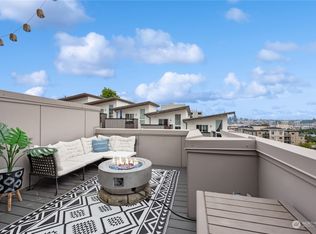Sold
Listed by:
Michael N. Carnovale,
Alchemy Real Estate,
Lukina Heng,
Alchemy Real Estate
Bought with: John L Scott Madrona Group
$675,000
3062 SW Avalon Way #I, Seattle, WA 98126
2beds
1,440sqft
Townhouse
Built in 2019
1,093.36 Square Feet Lot
$657,000 Zestimate®
$469/sqft
$3,618 Estimated rent
Home value
$657,000
$604,000 - $716,000
$3,618/mo
Zestimate® history
Loading...
Owner options
Explore your selling options
What's special
This modern townhome is a perfect blend of comfort & style. Nestled in West Seattle, this Southwest-facing unit provides an abundance of natural light throughout the home. Plenty of large windows & high ceilings. The main living floor features a fully equipped kitchen w/SS appliances & a designated dining area. 2 Beds, 2 Baths on its very own floor. Primary feats a walk-in closet, dbl vanity, spa like shower. Mini splits for year round heating+cooling. 1 assigned parking spot. Enjoy beautiful views of Mt. Rainier from the 4th floor Sky Loft & large entertainment-sized deck, complete with a mini wet bar. A great addition for an extra family room/guest space/office! Easy access DT Seattle, Alki Beach, restaurants, groceries, transits & more.
Zillow last checked: 8 hours ago
Listing updated: October 14, 2024 at 10:12am
Listed by:
Michael N. Carnovale,
Alchemy Real Estate,
Lukina Heng,
Alchemy Real Estate
Bought with:
Chris Fiamengo, 24017082
John L Scott Madrona Group
Ashley Rodriguez, 137404
John L Scott Madrona Group
Source: NWMLS,MLS#: 2280318
Facts & features
Interior
Bedrooms & bathrooms
- Bedrooms: 2
- Bathrooms: 2
- Full bathrooms: 1
- 3/4 bathrooms: 1
Primary bedroom
- Level: Second
Bedroom
- Level: Lower
Bathroom three quarter
- Level: Second
Bathroom full
- Level: Lower
Bonus room
- Level: Third
Dining room
- Level: Main
Entry hall
- Level: Lower
Kitchen with eating space
- Level: Main
Living room
- Level: Main
Heating
- Heat Pump
Cooling
- Heat Pump
Appliances
- Included: Dishwasher(s), Dryer(s), Disposal, Microwave(s), Refrigerator(s), Stove(s)/Range(s), Washer(s), Garbage Disposal, Water Heater: Electric, Water Heater Location: Sky Loft / Top Floor
Features
- Bath Off Primary, Dining Room, High Tech Cabling, Loft
- Flooring: Ceramic Tile, Engineered Hardwood, Carpet
- Windows: Double Pane/Storm Window
- Basement: None
- Has fireplace: No
Interior area
- Total structure area: 1,440
- Total interior livable area: 1,440 sqft
Property
Parking
- Parking features: Off Street
Features
- Levels: Multi/Split
- Entry location: Lower
- Patio & porch: Bath Off Primary, Ceramic Tile, Double Pane/Storm Window, Dining Room, High Tech Cabling, Loft, Vaulted Ceiling(s), Walk-In Closet(s), Wall to Wall Carpet, Water Heater, Wet Bar
- Has view: Yes
- View description: Mountain(s), Territorial
Lot
- Size: 1,093 sqft
- Features: Curbs, Paved, Sidewalk, Cable TV, Deck, Electric Car Charging, High Speed Internet, Rooftop Deck, Sprinkler System
- Topography: Sloped,Terraces
Details
- Parcel number: 9297300910
- Zoning description: MR (M),Jurisdiction: City
- Special conditions: Standard
Construction
Type & style
- Home type: Townhouse
- Architectural style: Modern
- Property subtype: Townhouse
Materials
- Cement Planked
- Foundation: Poured Concrete
- Roof: Flat
Condition
- Very Good
- Year built: 2019
- Major remodel year: 2019
Utilities & green energy
- Electric: Company: Seattle City Lights
- Sewer: Sewer Connected, Company: Guardian Water & Power
- Water: Public, Company: Guardian Water & Power
- Utilities for property: Xfinity, Xfinity
Community & neighborhood
Location
- Region: Seattle
- Subdivision: Fairmount
HOA & financial
HOA
- HOA fee: $40 monthly
- Association phone: 206-724-5434
Other
Other facts
- Listing terms: Cash Out,Conventional,FHA
- Cumulative days on market: 230 days
Price history
| Date | Event | Price |
|---|---|---|
| 10/11/2024 | Sold | $675,000-3.6%$469/sqft |
Source: | ||
| 9/12/2024 | Pending sale | $699,950$486/sqft |
Source: | ||
| 9/5/2024 | Listed for sale | $699,950$486/sqft |
Source: | ||
Public tax history
Tax history is unavailable.
Find assessor info on the county website
Neighborhood: Fairmount Park
Nearby schools
GreatSchools rating
- 6/10Pathfinder K-8Grades: K-8Distance: 0.7 mi
- 7/10West Seattle High SchoolGrades: 9-12Distance: 0.9 mi
- 9/10Madison Middle SchoolGrades: 6-8Distance: 1 mi

Get pre-qualified for a loan
At Zillow Home Loans, we can pre-qualify you in as little as 5 minutes with no impact to your credit score.An equal housing lender. NMLS #10287.
Sell for more on Zillow
Get a free Zillow Showcase℠ listing and you could sell for .
$657,000
2% more+ $13,140
With Zillow Showcase(estimated)
$670,140


