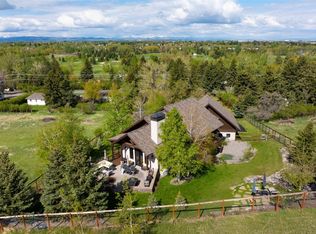Sold
Price Unknown
3062 Sourdough Rd, Bozeman, MT 59715
3beds
2,506sqft
Single Family Residence
Built in 1953
1.42 Acres Lot
$754,700 Zestimate®
$--/sqft
$3,498 Estimated rent
Home value
$754,700
$687,000 - $830,000
$3,498/mo
Zestimate® history
Loading...
Owner options
Explore your selling options
What's special
Welcome to this charming log home, built in 1953, where rustic allure meets modern convenience. Set on a picturesque 1.419-acre lot, this unique property offers the peacefulness of country living while being just minutes from downtown and Montana State University.
With 2,506 square feet of inviting space, this home features a spacious primary bedroom, two additional bedrooms, two bathrooms, and a versatile office/den. The living area is highlighted by a granite fireplace, ideal for cozy evenings. The sunroom provides a serene retreat to enjoy the views of the lush, mature landscaping that surrounds the home. The basement provides an office/den, family room and kitchenette and plenty of storage.
The main level includes abundant built-in storage, and half of the basement is dedicated to additional storage needs. Step outside to the recently redone large backyard deck and patio, perfect for entertaining or simply relaxing amidst the trees, expansive lawn, beautiful flower beds and fenced vegetable garden. The backyard is your own nature preserve.
An additional home site offers expansive valley views, opening up exciting possibilities for an additional structure. With water rights for irrigation, it potentially lowers costs associated with maintaining your outdoor space lush and vibrant.
Without any covenants, you have the freedom to truly make this property your own. Schedule a visit to experience firsthand the charm and potential of this exceptional log home.
Zillow last checked: 8 hours ago
Listing updated: September 20, 2024 at 03:50pm
Listed by:
Karl Neumann 406-539-0030,
Berkshire Hathaway - Bozeman
Bought with:
Chase Heiland, BRO-127791
Keller Williams Montana Realty
Source: Big Sky Country MLS,MLS#: 394047Originating MLS: Big Sky Country MLS
Facts & features
Interior
Bedrooms & bathrooms
- Bedrooms: 3
- Bathrooms: 2
- Full bathrooms: 2
Heating
- Baseboard, Electric, Forced Air, Natural Gas
Cooling
- Ceiling Fan(s)
Appliances
- Included: Dryer, Dishwasher, Range, Refrigerator, Washer
- Laundry: In Basement
Features
- Fireplace, Main Level Primary, Sun Room
- Flooring: Engineered Hardwood, Partially Carpeted
- Basement: Bathroom,Kitchen,Rec/Family Area
- Has fireplace: Yes
- Fireplace features: Wood Burning
Interior area
- Total structure area: 2,506
- Total interior livable area: 2,506 sqft
- Finished area above ground: 1,638
Property
Parking
- Total spaces: 1
- Parking features: Attached, Garage
- Attached garage spaces: 1
- Has uncovered spaces: Yes
Features
- Levels: One
- Stories: 1
- Patio & porch: Deck, Patio
- Exterior features: Concrete Driveway, Landscaping
- Fencing: Log Fence,Partial,Split Rail,Wire
- Waterfront features: None
Lot
- Size: 1.42 Acres
- Features: Lawn, Landscaped
Details
- Additional structures: Shed(s), Storage
- Parcel number: RGH8699
- Zoning description: RS - Residential Suburban
- Special conditions: Standard
Construction
Type & style
- Home type: SingleFamily
- Property subtype: Single Family Residence
Materials
- Log, Stone, Wood Siding
- Roof: Asphalt
Condition
- New construction: No
- Year built: 1953
Utilities & green energy
- Sewer: Septic Tank
- Water: Well
- Utilities for property: Cable Available, Electricity Available, Septic Available, Water Available
Community & neighborhood
Security
- Security features: Heat Detector, Smoke Detector(s)
Location
- Region: Bozeman
- Subdivision: Longacres
Other
Other facts
- Listing terms: Cash,3rd Party Financing
- Ownership: Full
- Road surface type: Paved
Price history
| Date | Event | Price |
|---|---|---|
| 9/20/2024 | Sold | -- |
Source: Big Sky Country MLS #394047 Report a problem | ||
| 8/23/2024 | Contingent | $995,000$397/sqft |
Source: Big Sky Country MLS #394047 Report a problem | ||
| 7/30/2024 | Listed for sale | $995,000$397/sqft |
Source: Big Sky Country MLS #394047 Report a problem | ||
Public tax history
| Year | Property taxes | Tax assessment |
|---|---|---|
| 2025 | $3,577 -14.3% | $890,600 +15.7% |
| 2024 | $4,173 +7.9% | $769,500 |
| 2023 | $3,867 +15.2% | $769,500 +53% |
Find assessor info on the county website
Neighborhood: Sourdough
Nearby schools
GreatSchools rating
- 8/10Morning Star SchoolGrades: PK-5Distance: 1.2 mi
- 8/10Sacajawea Middle SchoolGrades: 6-8Distance: 1.3 mi
- 8/10Bozeman High SchoolGrades: 9-12Distance: 2.4 mi
