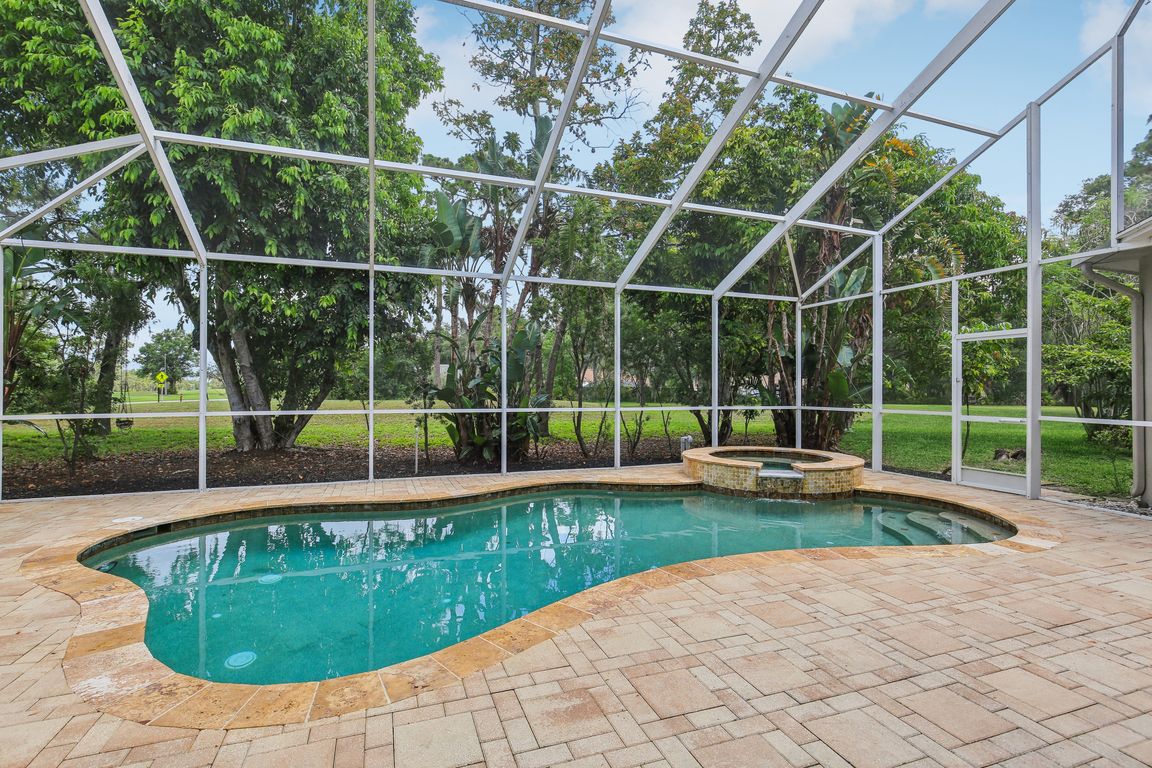
For salePrice cut: $25.1K (9/4)
$849,900
5beds
4,525sqft
3062 Sutton Woods Dr, Plant City, FL 33566
5beds
4,525sqft
Single family residence
Built in 2001
0.39 Acres
4 Attached garage spaces
$188 price/sqft
$66 monthly HOA fee
What's special
Large center islandMature fruit-bearing treesCovered lanaiThree master suitesGranite countertopsCovered pool patioSparkling pool
Step into timeless elegance in this stunning executive family home featuring five spacious bedrooms and four beautiful bathrooms and over 4500 sq ft of heated living space on .39 acre large corner lot with a gorgeous backyard! From the moment you enter, you’re greeted by a dramatic custom medallion entryway, soaring ...
- 123 days |
- 1,078 |
- 59 |
Source: Stellar MLS,MLS#: TB8392934 Originating MLS: Suncoast Tampa
Originating MLS: Suncoast Tampa
Travel times
Kitchen
Screened Patio / Pool
Living Room
Primary Bedroom
Balcony
Loft
Zillow last checked: 7 hours ago
Listing updated: September 04, 2025 at 03:03pm
Listing Provided by:
Angela Inzerillo 813-230-4453,
BLUE SUN REALTY LLC 813-365-3370
Source: Stellar MLS,MLS#: TB8392934 Originating MLS: Suncoast Tampa
Originating MLS: Suncoast Tampa

Facts & features
Interior
Bedrooms & bathrooms
- Bedrooms: 5
- Bathrooms: 4
- Full bathrooms: 4
Primary bedroom
- Features: En Suite Bathroom, Garden Bath, Walk-In Closet(s)
- Level: First
- Area: 252 Square Feet
- Dimensions: 18x14
Bedroom 2
- Features: Built-in Closet
- Level: Second
- Area: 192 Square Feet
- Dimensions: 16x12
Bedroom 3
- Features: Built-in Closet
- Level: Second
- Area: 132 Square Feet
- Dimensions: 12x11
Bedroom 4
- Features: Built-in Closet
- Level: Second
- Area: 121 Square Feet
- Dimensions: 11x11
Bedroom 5
- Features: Built-in Closet
- Level: Second
- Area: 110 Square Feet
- Dimensions: 11x10
Kitchen
- Level: First
- Area: 192 Square Feet
- Dimensions: 16x12
Living room
- Level: First
- Area: 375 Square Feet
- Dimensions: 25x15
Heating
- Central
Cooling
- Central Air
Appliances
- Included: Dishwasher, Dryer, Microwave, Range, Refrigerator, Washer
- Laundry: Laundry Room
Features
- Cathedral Ceiling(s), Ceiling Fan(s), Living Room/Dining Room Combo, Open Floorplan, Primary Bedroom Main Floor, Solid Surface Counters, Split Bedroom, Stone Counters, Vaulted Ceiling(s), Walk-In Closet(s)
- Flooring: Carpet, Ceramic Tile, Granite, Marble, Hardwood
- Doors: Sliding Doors
- Has fireplace: Yes
- Fireplace features: Family Room
Interior area
- Total structure area: 5,200
- Total interior livable area: 4,525 sqft
Video & virtual tour
Property
Parking
- Total spaces: 4
- Parking features: Garage - Attached
- Attached garage spaces: 4
Features
- Levels: Two
- Stories: 2
- Has private pool: Yes
- Pool features: Gunite, In Ground
- Has spa: Yes
- Spa features: Heated
Lot
- Size: 0.39 Acres
Details
- Parcel number: P1229215AS00000100001.0
- Zoning: PD
- Special conditions: None
Construction
Type & style
- Home type: SingleFamily
- Property subtype: Single Family Residence
Materials
- Block
- Foundation: Block
- Roof: Shingle
Condition
- New construction: No
- Year built: 2001
Utilities & green energy
- Sewer: Public Sewer
- Water: Public
- Utilities for property: Cable Connected
Community & HOA
Community
- Subdivision: WALDEN LAKE UNIT 23
HOA
- Has HOA: Yes
- HOA fee: $66 monthly
- HOA name: Tiffany or Betty
- HOA phone: 813-754-8999
- Second HOA name: Walden Lake
- Pet fee: $0 monthly
Location
- Region: Plant City
Financial & listing details
- Price per square foot: $188/sqft
- Tax assessed value: $679,358
- Annual tax amount: $5,591
- Date on market: 6/8/2025
- Listing terms: Cash,Conventional,VA Loan
- Ownership: Fee Simple
- Total actual rent: 0
- Road surface type: Asphalt