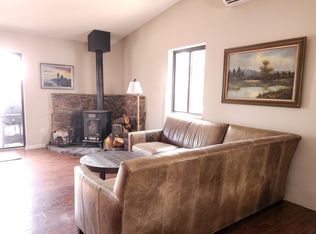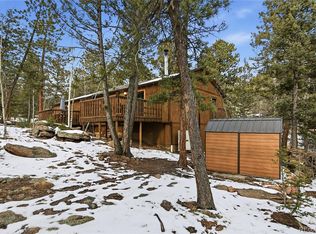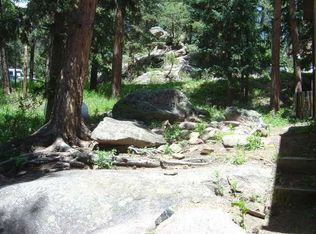Sold for $715,900 on 09/29/23
$715,900
30629 Hood Road, Conifer, CO 80433
3beds
2,098sqft
Single Family Residence
Built in 1995
0.52 Acres Lot
$715,600 Zestimate®
$341/sqft
$3,388 Estimated rent
Home value
$715,600
$680,000 - $751,000
$3,388/mo
Zestimate® history
Loading...
Owner options
Explore your selling options
What's special
THERE IS NO TIME LIKE THE PRESENT! Your dream of owning a raised ranch mountain home, with an open floor plan, a main floor primary bedroom, on public water and sewer, is finally here! This beautiful home has large windows in every room on the main level, providing ample sunlight and giving you a solar gain. The expansive primary bedroom feels like a retreat, and it has a bonus room attached that is perfect for a home office or gym. The large primary bathroom has been beautifully updated with a tall cabinet and quartz countertop with dual sinks, a wonderful soaking tub and stand-up shower. The walk-in closet has enough space for all your wardrobe belongings! There are two additional bedrooms downstairs with very tall ceilings. One of those rooms, which has built-in shelving, could be used as a family room. And if you work from home, no problem, the internet will support you. There is ample deck space, and the property, which is just over ½ acre, is fully fenced. The land itself is fairly flat and usable for a mountain home! There is a shed with a small attic, and a place to park your recreational vehicle. Schools, grocery stores and restaurants are minutes away. From Hwy 285, you are roughly 20 minutes to C470. There are so many wonderful features of this home, you must come check it out for yourself! For a 3D tour of the home and additional photos, visit https://hd.pics/1101127
Zillow last checked: 8 hours ago
Listing updated: October 02, 2023 at 08:40am
Listed by:
June McKenzie 720-530-6269 junemckenzie@remax.net,
RE/MAX Alliance
Bought with:
Kathryn L Carlson, 40017078
Homes and Lifestyles of CO
Source: REcolorado,MLS#: 8199480
Facts & features
Interior
Bedrooms & bathrooms
- Bedrooms: 3
- Bathrooms: 3
- Full bathrooms: 2
- 1/2 bathrooms: 1
- Main level bathrooms: 2
- Main level bedrooms: 1
Primary bedroom
- Description: Spacious Main Floor Master With A Large Walk-In Closet
- Level: Main
- Area: 308.95 Square Feet
- Dimensions: 16.7 x 18.5
Bedroom
- Description: Could Also Be A Family Room. Has Built-In Shelving And Has A Tall Ceiling
- Level: Basement
- Area: 208.74 Square Feet
- Dimensions: 17.11 x 12.2
Bedroom
- Level: Basement
- Area: 135.42 Square Feet
- Dimensions: 11.1 x 12.2
Primary bathroom
- Description: Granite Counters, Double Sinks, Large Soaking Tub
- Level: Main
- Area: 86.62 Square Feet
- Dimensions: 7.1 x 12.2
Bathroom
- Level: Main
- Area: 34.81 Square Feet
- Dimensions: 5.9 x 5.9
Bathroom
- Level: Basement
- Area: 49.28 Square Feet
- Dimensions: 6.4 x 7.7
Bonus room
- Description: Great Space For A Home Office Or Retreat - Connected To Primary Bedroom
- Level: Main
- Area: 111.72 Square Feet
- Dimensions: 7.6 x 14.7
Dining room
- Level: Main
- Area: 101.65 Square Feet
- Dimensions: 9.5 x 10.7
Kitchen
- Description: Beautiful Wood Cabinets, Granite Counters
- Level: Main
- Area: 109.14 Square Feet
- Dimensions: 10.2 x 10.7
Laundry
- Description: Includes A Utility Sink
- Level: Basement
- Area: 47.74 Square Feet
- Dimensions: 6.2 x 7.7
Living room
- Description: Tall Ceilings, Open Floor Plan
- Level: Main
- Area: 483.6 Square Feet
- Dimensions: 26 x 18.6
Utility room
- Description: Located In Garage
- Area: 29.07 Square Feet
- Dimensions: 5.1 x 5.7
Heating
- Forced Air, Propane
Cooling
- Has cooling: Yes
Appliances
- Included: Dishwasher, Disposal, Dryer, Microwave, Range, Range Hood, Refrigerator, Self Cleaning Oven, Washer
Features
- Ceiling Fan(s), Central Vacuum, Five Piece Bath, Granite Counters, High Ceilings, Kitchen Island, Open Floorplan, Pantry, Primary Suite, Walk-In Closet(s)
- Flooring: Carpet, Laminate
- Windows: Double Pane Windows, Window Coverings
- Basement: Full
- Number of fireplaces: 1
- Fireplace features: Living Room, Pellet Stove
Interior area
- Total structure area: 2,098
- Total interior livable area: 2,098 sqft
- Finished area above ground: 1,453
- Finished area below ground: 527
Property
Parking
- Total spaces: 3
- Parking features: Exterior Access Door, Oversized
- Attached garage spaces: 2
- Details: RV Spaces: 1
Features
- Levels: One
- Stories: 1
- Patio & porch: Deck, Wrap Around
- Exterior features: Dog Run, Private Yard
- Fencing: Full
- Has view: Yes
- View description: Mountain(s)
Lot
- Size: 0.52 Acres
- Features: Corner Lot
- Residential vegetation: Mixed
Details
- Parcel number: 065738
- Zoning: R-2
- Special conditions: Standard
Construction
Type & style
- Home type: SingleFamily
- Architectural style: Mountain Contemporary
- Property subtype: Single Family Residence
Materials
- Wood Siding
- Roof: Composition
Condition
- Year built: 1995
Utilities & green energy
- Sewer: Public Sewer
- Water: Public
- Utilities for property: Cable Available, Electricity Connected, Phone Available, Propane
Community & neighborhood
Security
- Security features: Carbon Monoxide Detector(s)
Location
- Region: Conifer
- Subdivision: Kings Valley Custom Resort
Other
Other facts
- Listing terms: Cash,Conventional,FHA,VA Loan
- Ownership: Individual
- Road surface type: Dirt
Price history
| Date | Event | Price |
|---|---|---|
| 9/29/2023 | Sold | $715,900+128%$341/sqft |
Source: | ||
| 7/12/2013 | Sold | $314,000$150/sqft |
Source: Public Record Report a problem | ||
| 5/27/2013 | Price change | $314,000-3.1%$150/sqft |
Source: RE/MAX 100 INC #1190239 Report a problem | ||
| 4/19/2013 | Listed for sale | $324,000+4.9%$154/sqft |
Source: Re/Max 100, Inc. #1177941 Report a problem | ||
| 5/2/2001 | Sold | $309,000+43.7%$147/sqft |
Source: Public Record Report a problem | ||
Public tax history
| Year | Property taxes | Tax assessment |
|---|---|---|
| 2024 | $4,185 +11.7% | $43,780 |
| 2023 | $3,746 -2.3% | $43,780 +23.6% |
| 2022 | $3,835 +18.2% | $35,421 -2.8% |
Find assessor info on the county website
Neighborhood: 80433
Nearby schools
GreatSchools rating
- 6/10Elk Creek Elementary SchoolGrades: PK-5Distance: 2.1 mi
- 6/10West Jefferson Middle SchoolGrades: 6-8Distance: 4.2 mi
- 10/10Conifer High SchoolGrades: 9-12Distance: 2.8 mi
Schools provided by the listing agent
- Elementary: Elk Creek
- Middle: West Jefferson
- High: Conifer
- District: Jefferson County R-1
Source: REcolorado. This data may not be complete. We recommend contacting the local school district to confirm school assignments for this home.

Get pre-qualified for a loan
At Zillow Home Loans, we can pre-qualify you in as little as 5 minutes with no impact to your credit score.An equal housing lender. NMLS #10287.
Sell for more on Zillow
Get a free Zillow Showcase℠ listing and you could sell for .
$715,600
2% more+ $14,312
With Zillow Showcase(estimated)
$729,912

