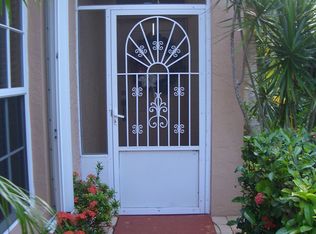Sold for $545,000
$545,000
3063 Casa Rio Court, Palm Beach Gardens, FL 33418
4beds
1,890sqft
Single Family Residence
Built in 1995
5,704 Square Feet Lot
$548,200 Zestimate®
$288/sqft
$4,561 Estimated rent
Home value
$548,200
$521,000 - $576,000
$4,561/mo
Zestimate® history
Loading...
Owner options
Explore your selling options
What's special
Beautiful and Completely Updated and Rare 4 Bedroom, New Roof 2016, AC 2020. Lot's of new, this open and airy, freshly painted home offers a fantastic layout with Master-down, all New Bathroom with Large Marble Shower, two sinks, spacious and sunny all New eat-in-Kitchen, New Appliances, all New Flooring, etc, Guest Bedrooms upstairs with builtin Closets, all New Bathroom, luminous wood floor Loft. Private yard/garden with covered screened tiled patio area for Dining. 2 Car Garage. The guard-gated community of Woodbine has LOW HOA and offers amenities galore: Clubhouse, exercise studio, gym, Resort style pool, spa, 2 tennis court, racket-ball court and a well designed playground. Also included lawn service, basic cable, internet & security Gate & roving patrol. Great central location.
Zillow last checked: 8 hours ago
Listing updated: January 29, 2024 at 06:12am
Listed by:
Mark R Lang 561-719-3388,
Illustrated Properties
Bought with:
Jeffrey Charles Skulnik
Sutter & Nugent LLC
Source: BeachesMLS,MLS#: RX-10922884 Originating MLS: Beaches MLS
Originating MLS: Beaches MLS
Facts & features
Interior
Bedrooms & bathrooms
- Bedrooms: 4
- Bathrooms: 3
- Full bathrooms: 2
- 1/2 bathrooms: 1
Primary bedroom
- Level: M
- Area: 195
- Dimensions: 15 x 13
Bedroom 2
- Level: 2
- Area: 160
- Dimensions: 16 x 10
Bedroom 3
- Level: 2
- Area: 100
- Dimensions: 10 x 10
Bedroom 4
- Level: 2
- Area: 100
- Dimensions: 10 x 10
Dining room
- Level: M
- Area: 130
- Dimensions: 13 x 10
Kitchen
- Level: M
- Area: 130
- Dimensions: 13 x 10
Living room
- Level: M
- Area: 234
- Dimensions: 18 x 13
Loft
- Level: 2
- Area: 182
- Dimensions: 14 x 13
Heating
- Central, Electric
Cooling
- Ceiling Fan(s), Central Air, Electric
Appliances
- Included: Cooktop, Dishwasher, Disposal, Dryer, Microwave, Electric Range, Refrigerator, Wall Oven, Washer, Electric Water Heater
Features
- Closet Cabinets, Ctdrl/Vault Ceilings, Custom Mirror, Entry Lvl Lvng Area, Split Bedroom, Volume Ceiling, Walk-In Closet(s)
- Flooring: Ceramic Tile, Marble, Wood
- Doors: French Doors
- Windows: Picture, Single Hung Metal, Accordion Shutters (Complete), Storm Shutters, Impact Glass (Partial)
Interior area
- Total structure area: 2,398
- Total interior livable area: 1,890 sqft
Property
Parking
- Total spaces: 2
- Parking features: 2+ Spaces, Driveway, Garage - Attached
- Attached garage spaces: 2
- Has uncovered spaces: Yes
Features
- Levels: < 4 Floors
- Stories: 2
- Patio & porch: Covered Patio, Deck, Screened Patio
- Exterior features: Zoned Sprinkler
- Pool features: Community
- Has view: Yes
- View description: Garden
- Waterfront features: None
Lot
- Size: 5,704 sqft
- Features: < 1/4 Acre
Details
- Parcel number: 56424225140000320
- Zoning: R-PUD
Construction
Type & style
- Home type: SingleFamily
- Property subtype: Single Family Residence
Materials
- CBS
- Roof: Concrete,S-Tile
Condition
- Resale
- New construction: No
- Year built: 1995
Details
- Builder model: Dokota
Utilities & green energy
- Sewer: Public Sewer
- Water: Public
- Utilities for property: Cable Connected, Electricity Connected, Underground Utilities
Community & neighborhood
Security
- Security features: Gated with Guard, Private Guard, Security Patrol
Community
- Community features: Bike - Jog, Clubhouse, Community Room, Fitness Center, Manager on Site, Picnic Area, Playground, Sidewalks, Tennis Court(s), No Membership Avail, Gated
Location
- Region: Riviera Beach
- Subdivision: Woodbine
HOA & financial
HOA
- Has HOA: Yes
- HOA fee: $317 monthly
- Services included: Cable TV, Common Areas, Maintenance Grounds, Manager, Recrtnal Facility, Security
Other fees
- Application fee: $225
Other
Other facts
- Listing terms: Cash,Conventional
Price history
| Date | Event | Price |
|---|---|---|
| 11/27/2023 | Sold | $545,000-0.8%$288/sqft |
Source: | ||
| 11/21/2023 | Pending sale | $549,500$291/sqft |
Source: | ||
| 10/23/2023 | Contingent | $549,500$291/sqft |
Source: Illustrated Properties #RX10922884 Report a problem | ||
| 10/16/2023 | Price change | $549,500-2.7%$291/sqft |
Source: | ||
| 9/27/2023 | Listed for sale | $565,000+221.4%$299/sqft |
Source: | ||
Public tax history
| Year | Property taxes | Tax assessment |
|---|---|---|
| 2024 | $9,910 +116.9% | $424,736 +102.8% |
| 2023 | $4,569 +3% | $209,412 +3% |
| 2022 | $4,437 +2.3% | $203,313 +3% |
Find assessor info on the county website
Neighborhood: 33418
Nearby schools
GreatSchools rating
- 5/10Grove Park Elementary SchoolGrades: PK-5Distance: 0.7 mi
- 4/10John F. Kennedy Middle SchoolGrades: 6-8Distance: 2.1 mi
- 3/10Palm Beach Gardens High SchoolGrades: 9-12Distance: 2.4 mi
Schools provided by the listing agent
- Elementary: Grove Park Elementary School
- Middle: John F. Kennedy Middle School
- High: Palm Beach Gardens High School
Source: BeachesMLS. This data may not be complete. We recommend contacting the local school district to confirm school assignments for this home.
Get a cash offer in 3 minutes
Find out how much your home could sell for in as little as 3 minutes with a no-obligation cash offer.
Estimated market value
$548,200
