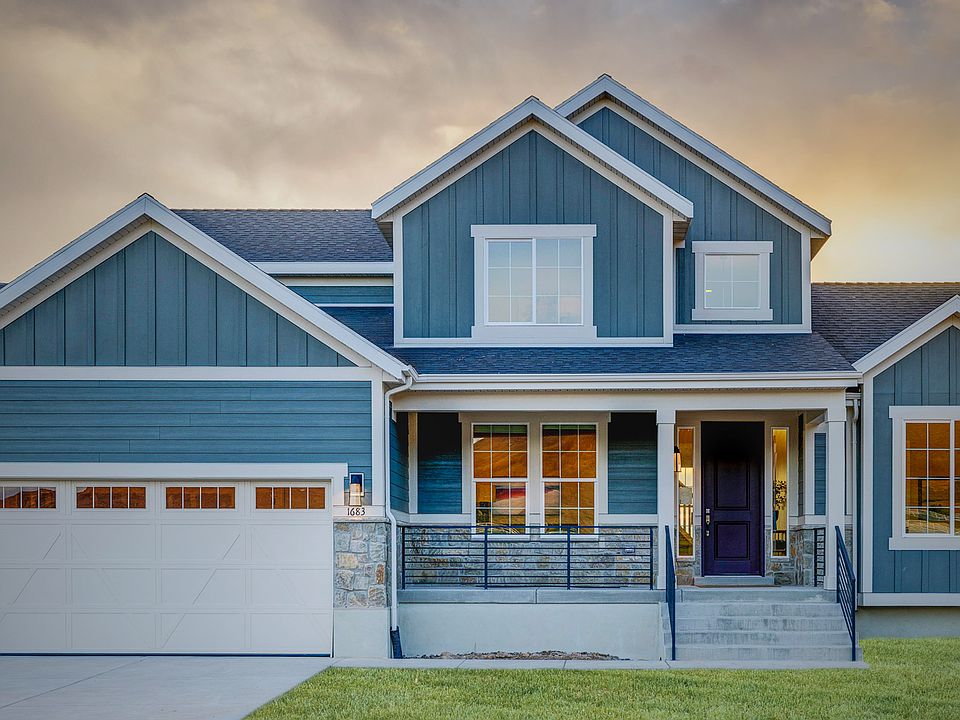This thoughtfully designed Hovden townhome is located in a great Francis community! Features include a beautiful kitchen with gray maple cabinets, quartz countertops, tile backsplash and stainless steel gas appliances. Flooring includes a stylish blend of laminate hardwood, tile, and carpet throughout. The owner's bathroom offers quartz shower surrounds and bold black matte hardware for a modern touch. Additional highlights include a sleek metal railing at the stairway, a finished basement space and
upstairs loft perfect for extra living or entertaining. Comes fully landscaped for hassle free living!
New construction
$797,375
3063 Clover Ct, Francis, UT 84036
4beds
2,697sqft
Residential, Condominium
Built in 2025
-- sqft lot
$796,300 Zestimate®
$296/sqft
$215/mo HOA
What's special
Bold black matte hardwareFinished basement spaceTile backsplashBeautiful kitchenStainless steel gas appliancesGray maple cabinetsQuartz countertops
- 190 days |
- 30 |
- 2 |
Zillow last checked: 8 hours ago
Listing updated: June 25, 2025 at 06:19am
Listed by:
Barry Beverly 801-450-1927,
Ivory Homes, LTD
Source: PCBR,MLS#: 12502052
Travel times
Schedule tour
Facts & features
Interior
Bedrooms & bathrooms
- Bedrooms: 4
- Bathrooms: 4
- Full bathrooms: 3
- 1/2 bathrooms: 1
Heating
- Forced Air
Cooling
- Central Air
Appliances
- Included: Dishwasher, Disposal, ENERGY STAR Qualified Dishwasher, Gas Range, Microwave, Oven, Gas Water Heater
- Laundry: Electric Dryer Hookup
Features
- Kitchen Island, Main Level Master Bedroom, Open Floorplan, Pantry, Walk-In Closet(s), Breakfast Bar
- Flooring: Carpet, Tile, Wood
- Basement: Partial
Interior area
- Total structure area: 2,697
- Total interior livable area: 2,697 sqft
Property
Parking
- Total spaces: 2
- Parking features: Garage Door Opener
- Garage spaces: 2
Lot
- Size: 435.6 Square Feet
- Features: Level
Details
- Parcel number: Strs3311
- Other equipment: Thermostat - Programmable
Construction
Type & style
- Home type: Condo
- Property subtype: Residential, Condominium
Materials
- Stucco, Wood Siding
- Foundation: Concrete Perimeter
- Roof: Asphalt
Condition
- New construction: Yes
- Year built: 2025
Details
- Builder name: Ivory Homes
Utilities & green energy
- Sewer: Public Sewer
- Water: Public
- Utilities for property: High Speed Internet Available, Natural Gas Connected
Community & HOA
Community
- Security: Smoke Alarm
- Subdivision: Stewart Ranches
HOA
- Has HOA: Yes
- Services included: Amenities, Maintenance Structure, Maintenance Grounds, Management Fees, Reserve Fund
- HOA fee: $215 monthly
- HOA phone: 801-955-5126
Location
- Region: Francis
Financial & listing details
- Price per square foot: $296/sqft
- Annual tax amount: $1
- Date on market: 5/14/2025
- Cumulative days on market: 190 days
- Listing terms: Cash,Conventional,Government Loan
- Road surface type: Paved
About the community
As Pro Builder Magazine's National Builder of the Year, Ivory Homes is excited to bring our Signature Series of semi-custom one and two-story home designs to the majestic Kamas Valley in Francis, Utah. Stewart Ranches is minutes from Utah's unrivaled outdoor recreation opportunities, which include skiing, golfing, fly fishing, snowmobiling, 4-wheeling, hiking, biking, and more. Convenientlylocated 15-20 minutes from two of our amazing Utah lakes - Jordanelle and Rockport where boating and other fun lake activities take place. Stewart Ranches is only 30 minutes from Main Street Park City and just under an hour from Salt Lake City International Airport. Ivory Homes introduces Signature Series homes in Stewart Ranches, Kamas Valley, Utah. Minutes from outdoor activities and lakes, 30 minutes to Park City, and under an hour from Salt Lake City Airport. ...

1683 Rocky Mountain Wy, Francis, UT 84036
Source: Ivory Homes