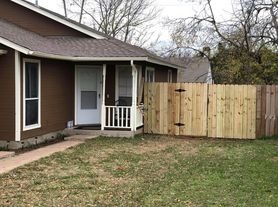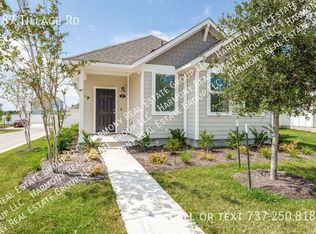Country living at it's best! Fully Fenced and gated acre lot with remodeled 3 bed 2 bath with TWO large living areas! Spacious bedrooms, one featuring built-in book shelving. New vinyl plank flooring throughout and no carpet! Refrigerator included in this expansive kitchen with breakfast bar and island. Laundry room with expanded mudroom. Primary bedroom features a large soaking tub, separate shower, and dual vanity. Outside you have large elevated decks front and back and multiple cross-fencing, including front yard, side yard, and backyard. Look out into the quiet farm life! **Minimum credit score of 620 and minimum 3x rent as monthly income. No more than two non-familial related adults. No smoking. No pets at this time please.**
Home for rent
$1,995/mo
3063 County Road 484, Elgin, TX 78621
3beds
2,000sqft
Price may not include required fees and charges.
Manufactured
Available now
No pets
Central air, ceiling fan
Electric dryer hookup laundry
2 Parking spaces parking
Central
What's special
New vinyl plank flooringBuilt-in book shelvingSpacious bedroomsLarge elevated decksExpanded mudroomLarge soaking tubMultiple cross-fencing
- 4 days |
- -- |
- -- |
Travel times
Renting now? Get $1,000 closer to owning
Unlock a $400 renter bonus, plus up to a $600 savings match when you open a Foyer+ account.
Offers by Foyer; terms for both apply. Details on landing page.
Facts & features
Interior
Bedrooms & bathrooms
- Bedrooms: 3
- Bathrooms: 2
- Full bathrooms: 2
Heating
- Central
Cooling
- Central Air, Ceiling Fan
Appliances
- Included: Dishwasher, Microwave, Oven, Range, Refrigerator, WD Hookup
- Laundry: Electric Dryer Hookup, Hookups, Laundry Room, Main Level
Features
- Bookcases, Breakfast Bar, Ceiling Fan(s), Double Vanity, Eat-in Kitchen, Electric Dryer Hookup, Kitchen Island, Laminate Counters, Multiple Living Areas, No Interior Steps, Open Floorplan, Pantry, Primary Bedroom on Main, Recessed Lighting, Soaking Tub, Vaulted Ceiling(s), WD Hookup, Walk-In Closet(s)
Interior area
- Total interior livable area: 2,000 sqft
Video & virtual tour
Property
Parking
- Total spaces: 2
- Parking features: Private
- Details: Contact manager
Features
- Stories: 1
- Exterior features: Contact manager
Details
- Parcel number: R07025200000020LM1
Construction
Type & style
- Home type: MobileManufactured
- Property subtype: Manufactured
Condition
- Year built: 2013
Building
Management
- Pets allowed: No
Community & HOA
Location
- Region: Elgin
Financial & listing details
- Lease term: Negotiable
Price history
| Date | Event | Price |
|---|---|---|
| 10/8/2025 | Listed for rent | $1,995$1/sqft |
Source: Unlock MLS #5735981 | ||

