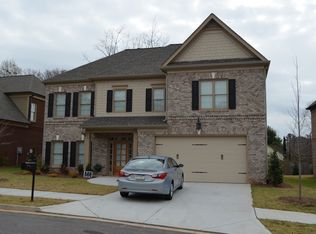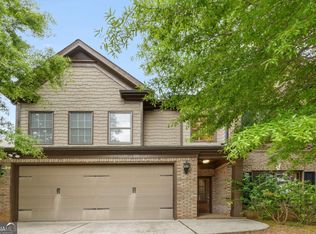Closed
$725,000
3063 Frazier Walk, Decatur, GA 30033
4beds
3,174sqft
Single Family Residence
Built in 2010
4,356 Square Feet Lot
$720,000 Zestimate®
$228/sqft
$3,411 Estimated rent
Home value
$720,000
$684,000 - $756,000
$3,411/mo
Zestimate® history
Loading...
Owner options
Explore your selling options
What's special
Introducing 3083 Frazier Walk, a stunning home located in Decatur, GA. This spacious home boasts a total square footage of 3,213 , providing ample space for comfortable living. With 4 bedrooms and an expansive bonus room, the possibilities are endless - whether you envision a home gym, cozy den, or a personal retreat. Featuring 3.5 bathrooms and a 2-car garage, this property ensures convenience and functionality for you and your family. Step into the modern kitchen, equipped with a brand new cooktop, granite countertops, and an inviting eat-in area. The kitchen's seamless flow extends to both the living room and the backyard, making it perfect for entertaining guests. As you explore the home, you'll be delighted by the charming hardwood flooring that adds warmth and character to every room. The house is thoughtfully designed to accommodate your lifestyle needs while exuding a welcoming atmosphere. Outside, you'll find a new fence and a low maintenance backyard and patio. The neighborhood surrounding 3083 Frazier Walk is a true gem, offering the convenience of nearby attractions and amenities. Within walking distance, you'll find the beautiful Pea Ridge Park and savor your favorite cup of coffee at Corner Cup Coffee, just a stone's throw away. Also easily accessible to Emory, CDC, Downtown Decatur, and Interstate 285, making commuting a breeze. Don't miss the opportunity to call 3083 Frazier Walk your new home. Embrace the ideal combination of space, style, and convenience in this beautiful Decatur residence.
Zillow last checked: 9 hours ago
Listing updated: January 05, 2024 at 12:43pm
Listed by:
Timothy Cox 404-931-7611,
Keller Williams Realty,
JoJo Gilbert-Ross 404-547-8542,
Keller Williams Realty
Bought with:
Lauren S Silberman, 289290
Chapman Hall Premier, Realtors
Source: GAMLS,MLS#: 10188341
Facts & features
Interior
Bedrooms & bathrooms
- Bedrooms: 4
- Bathrooms: 4
- Full bathrooms: 3
- 1/2 bathrooms: 1
- Main level bathrooms: 1
- Main level bedrooms: 1
Kitchen
- Features: Breakfast Area
Heating
- Forced Air, Natural Gas, Zoned
Cooling
- Ceiling Fan(s), Central Air, Zoned
Appliances
- Included: Dishwasher, Disposal, Double Oven
- Laundry: Other
Features
- High Ceilings, Walk-In Closet(s)
- Flooring: Carpet, Hardwood
- Basement: None
- Number of fireplaces: 1
- Fireplace features: Family Room, Gas Log, Gas Starter
- Common walls with other units/homes: No Common Walls
Interior area
- Total structure area: 3,174
- Total interior livable area: 3,174 sqft
- Finished area above ground: 3,174
- Finished area below ground: 0
Property
Parking
- Parking features: Attached, Garage, Garage Door Opener
- Has attached garage: Yes
Features
- Levels: Two
- Stories: 2
- Patio & porch: Deck, Patio
- Exterior features: Other
- Body of water: None
Lot
- Size: 4,356 sqft
- Features: Level
Details
- Parcel number: 18 146 05 061
Construction
Type & style
- Home type: SingleFamily
- Architectural style: Brick 3 Side,Traditional
- Property subtype: Single Family Residence
Materials
- Brick
- Roof: Composition
Condition
- Resale
- New construction: No
- Year built: 2010
Utilities & green energy
- Sewer: Public Sewer
- Water: Public
- Utilities for property: None
Green energy
- Energy efficient items: Thermostat
- Water conservation: Low-Flow Fixtures
Community & neighborhood
Security
- Security features: Smoke Detector(s)
Community
- Community features: Sidewalks
Location
- Region: Decatur
- Subdivision: FRAZIER WALK
HOA & financial
HOA
- Has HOA: Yes
- Services included: None
Other
Other facts
- Listing agreement: Exclusive Agency
Price history
| Date | Event | Price |
|---|---|---|
| 8/25/2023 | Sold | $725,000+1.3%$228/sqft |
Source: | ||
| 8/20/2023 | Pending sale | $716,000$226/sqft |
Source: | ||
| 8/3/2023 | Listed for sale | $716,000+88.5%$226/sqft |
Source: | ||
| 5/11/2011 | Sold | $379,900$120/sqft |
Source: Agent Provided Report a problem | ||
Public tax history
| Year | Property taxes | Tax assessment |
|---|---|---|
| 2025 | $9,229 -2.6% | $288,640 +3.4% |
| 2024 | $9,472 +25.6% | $279,240 -0.5% |
| 2023 | $7,544 +0.7% | $280,600 +11.3% |
Find assessor info on the county website
Neighborhood: 30033
Nearby schools
GreatSchools rating
- 6/10Briarlake Elementary SchoolGrades: PK-5Distance: 1.1 mi
- 5/10Henderson Middle SchoolGrades: 6-8Distance: 3.1 mi
- 7/10Lakeside High SchoolGrades: 9-12Distance: 1.9 mi
Schools provided by the listing agent
- Elementary: Briarlake
- Middle: Henderson
- High: Lakeside
Source: GAMLS. This data may not be complete. We recommend contacting the local school district to confirm school assignments for this home.
Get a cash offer in 3 minutes
Find out how much your home could sell for in as little as 3 minutes with a no-obligation cash offer.
Estimated market value$720,000
Get a cash offer in 3 minutes
Find out how much your home could sell for in as little as 3 minutes with a no-obligation cash offer.
Estimated market value
$720,000

