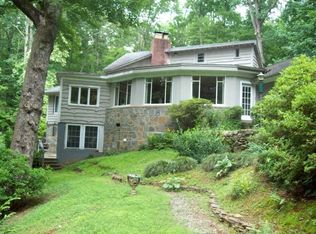Closed
$1,200,000
3063 Lynn Rd, Tryon, NC 28782
3beds
3,538sqft
Single Family Residence
Built in 1947
4.54 Acres Lot
$1,276,200 Zestimate®
$339/sqft
$3,062 Estimated rent
Home value
$1,276,200
$1.15M - $1.42M
$3,062/mo
Zestimate® history
Loading...
Owner options
Explore your selling options
What's special
GLENCROFT is available after a 2-year Full Renovation. This custom home on more than 4 acres was designed by Tryon Architect, Shannon Meriwether in 1947. The manicured gardens and walking trails descend from the home down to the pond, with water gently flowing over the stone dam. The 3 bed/3 bath residence is accessed through stone columns and a majestic white gravel drive on the way up to the top of the ridge. Sweeping views of the surrounding mountain range greet you and can be enjoyed from the stone terrace. The beamed cathedral ceiling and stone fireplace in the living area are designed for entertaining. The brand-new kitchen offers SPECTACULAR views of the Valley and Mountains. The study, and a lower-level bedroom also have fireplaces. Built in shelving and storage nooks are cleverly incorporated. A 2-car garage and large basement area provide plenty of storage. A full house generator is installed for your safety. Call today to schedule a viewing of this Grand Tryon Estate!
Zillow last checked: 8 hours ago
Listing updated: March 08, 2024 at 09:16am
Listing Provided by:
Gary Corn garywcorn@gmail.com,
First Real Estate, Inc
Bought with:
Sarah Jane Lyles
New View Realty
Source: Canopy MLS as distributed by MLS GRID,MLS#: 4010051
Facts & features
Interior
Bedrooms & bathrooms
- Bedrooms: 3
- Bathrooms: 3
- Full bathrooms: 3
- Main level bedrooms: 2
Primary bedroom
- Level: Main
Primary bedroom
- Level: Main
Bedroom s
- Level: Basement
Bedroom s
- Level: Main
Bedroom s
- Level: Basement
Bedroom s
- Level: Main
Bathroom full
- Level: Basement
Bathroom full
- Level: Main
Bathroom full
- Level: Basement
Bathroom full
- Level: Main
Other
- Level: Main
Other
- Level: Main
Basement
- Level: Basement
Basement
- Level: Basement
Dining room
- Level: Main
Dining room
- Level: Main
Dining room
- Level: Main
Dining room
- Level: Main
Kitchen
- Level: Main
Kitchen
- Level: Main
Laundry
- Level: Main
Laundry
- Level: Main
Library
- Level: Main
Library
- Level: Main
Living room
- Level: Main
Living room
- Level: Main
Living room
- Level: Main
Living room
- Level: Main
Recreation room
- Level: Basement
Recreation room
- Level: Basement
Study
- Level: Main
Study
- Level: Main
Heating
- Heat Pump, Radiant
Cooling
- Ceiling Fan(s), Central Air, Heat Pump
Appliances
- Included: Dishwasher, Disposal, Double Oven, Dryer, Electric Oven, Exhaust Hood, Gas Cooktop, Gas Water Heater, Induction Cooktop, Microwave, Refrigerator, Wall Oven, Washer, Wine Refrigerator
- Laundry: Main Level
Features
- Built-in Features, Cathedral Ceiling(s), Pantry
- Flooring: Carpet, Laminate, Tile, Wood
- Doors: Insulated Door(s), Pocket Doors
- Windows: Insulated Windows
- Basement: Exterior Entry,Interior Entry,Partially Finished
- Attic: Permanent Stairs,Walk-In
- Fireplace features: Living Room, Other - See Remarks
Interior area
- Total structure area: 2,734
- Total interior livable area: 3,538 sqft
- Finished area above ground: 2,734
- Finished area below ground: 804
Property
Parking
- Total spaces: 2
- Parking features: Attached Garage, Garage Door Opener, Garage Faces Front, Garage on Main Level
- Attached garage spaces: 2
Features
- Levels: Multi/Split
- Patio & porch: Front Porch, Terrace
- Has view: Yes
- View description: Long Range, Mountain(s), Year Round
- Waterfront features: None, Pond, Creek/Stream
Lot
- Size: 4.54 Acres
- Features: Pond(s), Private, Sloped, Wooded, Views, Other - See Remarks
Details
- Parcel number: P4886
- Zoning: M
- Special conditions: Standard
- Other equipment: Generator
Construction
Type & style
- Home type: SingleFamily
- Architectural style: Arts and Crafts
- Property subtype: Single Family Residence
Materials
- Log, Stone, Wood
- Foundation: Crawl Space
- Roof: Shingle
Condition
- New construction: No
- Year built: 1947
Utilities & green energy
- Sewer: Septic Installed
- Water: City
- Utilities for property: Cable Available
Community & neighborhood
Security
- Security features: Security System
Community
- Community features: Pond, Walking Trails
Location
- Region: Tryon
- Subdivision: none
Other
Other facts
- Listing terms: Cash,Conventional
- Road surface type: Gravel, Paved
Price history
| Date | Event | Price |
|---|---|---|
| 5/1/2023 | Sold | $1,200,000+2.6%$339/sqft |
Source: | ||
| 4/16/2023 | Pending sale | $1,170,000$331/sqft |
Source: | ||
| 3/14/2023 | Listed for sale | $1,170,000+84.3%$331/sqft |
Source: | ||
| 4/5/2021 | Sold | $635,000-2.3%$179/sqft |
Source: | ||
| 4/5/2021 | Pending sale | $649,900$184/sqft |
Source: | ||
Public tax history
| Year | Property taxes | Tax assessment |
|---|---|---|
| 2025 | $7,036 +91.8% | $1,235,344 +141.8% |
| 2024 | $3,669 +2.9% | $510,811 |
| 2023 | $3,567 +4.5% | $510,811 |
Find assessor info on the county website
Neighborhood: 28782
Nearby schools
GreatSchools rating
- 5/10Tryon Elementary SchoolGrades: PK-5Distance: 0.7 mi
- 4/10Polk County Middle SchoolGrades: 6-8Distance: 6.4 mi
- 4/10Polk County High SchoolGrades: 9-12Distance: 4.2 mi
Schools provided by the listing agent
- Elementary: Tryon
- Middle: Polk
- High: Polk
Source: Canopy MLS as distributed by MLS GRID. This data may not be complete. We recommend contacting the local school district to confirm school assignments for this home.
Get pre-qualified for a loan
At Zillow Home Loans, we can pre-qualify you in as little as 5 minutes with no impact to your credit score.An equal housing lender. NMLS #10287.
