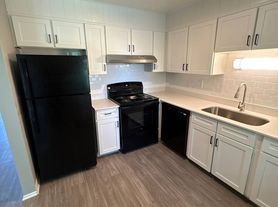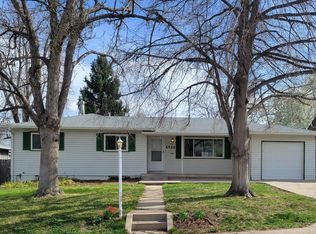Get ready to fall in love with this completely remodeled home in a fantastic Denver neighborhood! Nestled on a cul-de-sac in a quiet community called Hampden Heights. The neighborhood is built around a 33 acre park with trails, ballparks and tons of green grass. This house features 4 bedrooms and 3 bathrooms, including a sunny primary suite! The great layout includes a family room, living room, separate dining room, large eat-in kitchen and a nice big fenced back yard. Your cars will stay clean and dry when parked in the two car attached garage. New flooring and paint throughout. All three bathrooms are new from top to bottom. Want more? half a block down the street you will find the entrance to the park. Close to shopping, dining, highways and light rail this location can't be beat. Hurry, won't last! Key Features: * 1800 sq feet * 4 Bedrooms * 3 Bathrooms * Primary Suite * Large eat-in kitchen * Big, fenced back yard * Attached 2 car garage * Laundry machines included * New interior through out the home * Half a block to trails and 33 acre Hampden Heights park.
House for rent
$3,195/mo
3063 S Boston Ct, Denver, CO 80231
4beds
2,200sqft
Price may not include required fees and charges.
Singlefamily
Available now
Dogs OK
Central air
In unit laundry
2 Attached garage spaces parking
Forced air, fireplace
What's special
Family roomSunny primary suiteNew flooringLarge eat-in kitchenTwo car attached garageSeparate dining room
- 11 days |
- -- |
- -- |
Travel times
Zillow can help you save for your dream home
With a 6% savings match, a first-time homebuyer savings account is designed to help you reach your down payment goals faster.
Offer exclusive to Foyer+; Terms apply. Details on landing page.
Facts & features
Interior
Bedrooms & bathrooms
- Bedrooms: 4
- Bathrooms: 3
- Full bathrooms: 1
- 3/4 bathrooms: 2
Rooms
- Room types: Breakfast Nook
Heating
- Forced Air, Fireplace
Cooling
- Central Air
Appliances
- Included: Dishwasher, Disposal, Dryer, Microwave, Oven, Range, Refrigerator, Stove, Washer
- Laundry: In Unit
Features
- Breakfast Nook, Built-in Features, Eat-in Kitchen
- Flooring: Carpet, Laminate, Wood
- Has basement: Yes
- Has fireplace: Yes
Interior area
- Total interior livable area: 2,200 sqft
Property
Parking
- Total spaces: 2
- Parking features: Attached, Covered
- Has attached garage: Yes
- Details: Contact manager
Features
- Exterior features: Architecture Style: A-Frame, Breakfast Nook, Built-in Features, Covered, Cul-De-Sac, Eat-in Kitchen, Flooring: Laminate, Flooring: Wood, Greenbelt, Heating system: Forced Air, In Unit, Lot Features: Cul-De-Sac, Greenbelt, Patio
Details
- Parcel number: 0634211015000
Construction
Type & style
- Home type: SingleFamily
- Property subtype: SingleFamily
Condition
- Year built: 1972
Community & HOA
Location
- Region: Denver
Financial & listing details
- Lease term: 12 Months
Price history
| Date | Event | Price |
|---|---|---|
| 10/15/2025 | Price change | $3,195+1.4%$1/sqft |
Source: REcolorado #4829219 | ||
| 10/5/2025 | Price change | $3,150-1.4%$1/sqft |
Source: Zillow Rentals | ||
| 8/7/2025 | Price change | $3,195-3%$1/sqft |
Source: Zillow Rentals | ||
| 7/16/2025 | Listed for rent | $3,295+10%$1/sqft |
Source: Zillow Rentals | ||
| 11/3/2022 | Listing removed | -- |
Source: Zillow Rental Manager | ||

