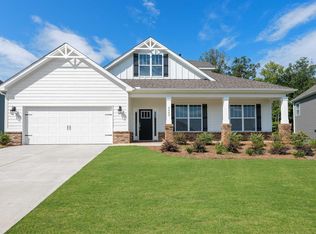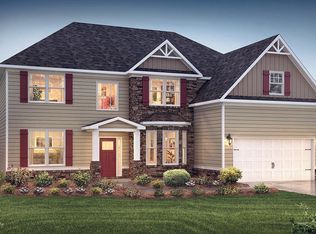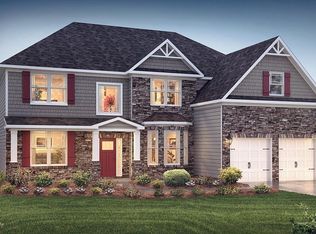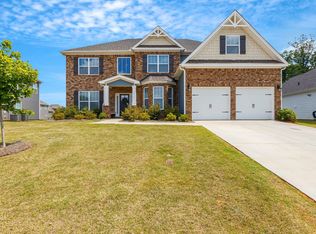Sold for $422,000 on 02/12/25
$422,000
3063 Toliver Trl LOT 71, Boiling Springs, SC 29316
4beds
3,575sqft
Single Family Residence, Residential
Built in 2024
10,018.8 Square Feet Lot
$433,900 Zestimate®
$118/sqft
$-- Estimated rent
Home value
$433,900
$399,000 - $469,000
Not available
Zestimate® history
Loading...
Owner options
Explore your selling options
What's special
The Oxford is a stunning and spacious 3,575 square foot, two-story floor plan. The craftsman styled columned front porch and grid windows immediately captures your eyes on this house. Right through the front door you will enter the foyer with two bedrooms at the front of the home, As you continue, you will enter the open layout family room, kitchen and breakfast area. The kitchen offers a large island with a gourmet chef's kitchen that includes SS double ovens, gas cooktop, built-in microwave and dishwasher. The kitchen has beautiful 42" Brellin Stone Gray cabinets with quartz countertops. The additional 4th bedroom, full bathroom and loft are located on the second level. The primary bedroom features a large primary bathroom that includes a double vanity and separate garden tub and shower. Also connected to the bathroom is the oversized walk-in closet. This house has everything you need to make you feel right at home!
Zillow last checked: 8 hours ago
Listing updated: February 13, 2025 at 05:50am
Listed by:
Trina Montalbano 864-713-0753,
D.R. Horton
Bought with:
Kelly Vogel
Keller Williams Realty
Source: Greater Greenville AOR,MLS#: 1521809
Facts & features
Interior
Bedrooms & bathrooms
- Bedrooms: 4
- Bathrooms: 4
- Full bathrooms: 3
- 1/2 bathrooms: 1
Primary bedroom
- Area: 272
- Dimensions: 17 x 16
Bedroom 2
- Area: 121
- Dimensions: 11 x 11
Bedroom 3
- Area: 132
- Dimensions: 12 x 11
Bedroom 4
- Area: 272
- Dimensions: 16 x 17
Primary bathroom
- Features: Double Sink, Shower-Separate, Tub-Separate, Walk-In Closet(s)
Dining room
- Area: 132
- Dimensions: 11 x 12
Kitchen
- Area: 255
- Dimensions: 15 x 17
Living room
- Area: 352
- Dimensions: 16 x 22
Heating
- Forced Air, Natural Gas
Cooling
- Electric
Appliances
- Included: Gas Cooktop, Dishwasher, Disposal, Microwave, Gas Water Heater
- Laundry: 2nd Floor, Electric Dryer Hookup, Washer Hookup, Laundry Room
Features
- High Ceilings, Tray Ceiling(s), Walk-In Closet(s), Countertops – Quartz, Pantry
- Flooring: Carpet, Vinyl, Luxury Vinyl
- Basement: None
- Number of fireplaces: 1
- Fireplace features: Gas Log
Interior area
- Total structure area: 3,575
- Total interior livable area: 3,575 sqft
Property
Parking
- Total spaces: 2
- Parking features: Attached, Garage Door Opener, Driveway, Paved
- Attached garage spaces: 2
- Has uncovered spaces: Yes
Features
- Levels: Two
- Stories: 2
- Exterior features: None
Lot
- Size: 10,018 sqft
- Features: 1/2 Acre or Less
Details
- Parcel number: 25000800.01
Construction
Type & style
- Home type: SingleFamily
- Architectural style: Craftsman
- Property subtype: Single Family Residence, Residential
Materials
- Hardboard Siding
- Foundation: Slab
- Roof: Composition
Condition
- New Construction
- New construction: Yes
- Year built: 2024
Details
- Builder model: Oxford
- Builder name: D.R. Horton
Utilities & green energy
- Sewer: Public Sewer
- Water: Public
- Utilities for property: Underground Utilities
Community & neighborhood
Community
- Community features: Common Areas, Street Lights, Playground, Pool
Location
- Region: Boiling Springs
- Subdivision: Pine Valley
Price history
| Date | Event | Price |
|---|---|---|
| 2/12/2025 | Sold | $422,000-0.7%$118/sqft |
Source: | ||
| 1/10/2025 | Contingent | $424,900$119/sqft |
Source: | ||
| 12/28/2024 | Price change | $424,900-1.2%$119/sqft |
Source: | ||
| 12/12/2024 | Price change | $429,900-4.4%$120/sqft |
Source: | ||
| 12/7/2024 | Price change | $449,900-0.6%$126/sqft |
Source: | ||
Public tax history
Tax history is unavailable.
Neighborhood: 29316
Nearby schools
GreatSchools rating
- 9/10Sugar Ridge ElementaryGrades: PK-5Distance: 2.2 mi
- 7/10Boiling Springs Middle SchoolGrades: 6-8Distance: 2.7 mi
- 7/10Boiling Springs High SchoolGrades: 9-12Distance: 1.4 mi
Schools provided by the listing agent
- Elementary: Sugar Ridge Elementary
- Middle: Boiling Springs
- High: Boiling Springs
Source: Greater Greenville AOR. This data may not be complete. We recommend contacting the local school district to confirm school assignments for this home.
Get a cash offer in 3 minutes
Find out how much your home could sell for in as little as 3 minutes with a no-obligation cash offer.
Estimated market value
$433,900
Get a cash offer in 3 minutes
Find out how much your home could sell for in as little as 3 minutes with a no-obligation cash offer.
Estimated market value
$433,900



