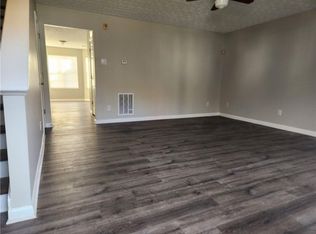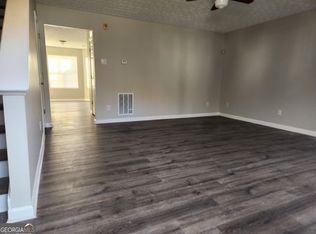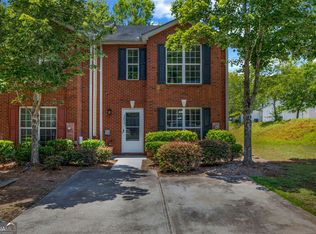Move-in ready 3 bedrooms, 2-1/2 baths, with numerous upgrades including granite counter tops in Kitchen with glass/slate tile back splash and tile floor; hardwood floors throughout the remaining 1st floor, and new carpet elsewhere, garden tub in master bathroom, all of this awaits your picky buyer.
This property is off market, which means it's not currently listed for sale or rent on Zillow. This may be different from what's available on other websites or public sources.


