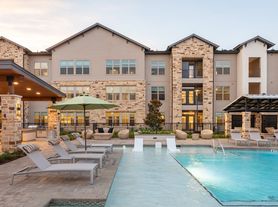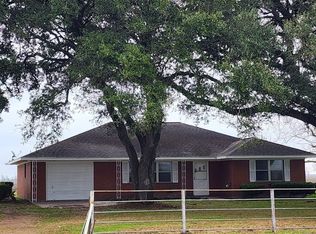WELCOME HOME! This BRAND NEW, single-story home offers a spacious and open layout with 4 bedrooms, 2 bathrooms, and a 2-car garage. The "Huntsville"floor plan spans 1,748 sq ft, zoned with TOP-RATED school.Step inside to a welcoming foyer that leads to the guest bedrooms and a full bath. The kitchen is the heart of the home, featuring a breakfast bar, granite countertops, white cabinets, and stainless steel appliances with fridge, washer and dryer INCLUDED. It seamlessly opens to the family room, creating an ideal space for daily life and entertaining. The private primary suite is a true retreat, boasting a large walk-in closet and an attractive en-suite bathroom with dual vanities. Enjoy your mornings or unwind in the evenings on the covered patio, conveniently located off the dining area. Located in the sought-after Tamarron community, you'll have access to incredible amenities, including community pool, fitness center, tennis courts, pickleball court, splash pad and walking trails.
Copyright notice - Data provided by HAR.com 2022 - All information provided should be independently verified.
House for rent
$2,300/mo
30631 Windermere Peaks Ln, Fulshear, TX 77441
4beds
1,748sqft
Price may not include required fees and charges.
Singlefamily
Available now
-- Pets
Electric
Electric dryer hookup laundry
2 Attached garage spaces parking
Natural gas
What's special
Welcoming foyerStainless steel appliancesFamily roomGranite countertopsCovered patioLarge walk-in closetAttractive en-suite bathroom
- 8 days |
- -- |
- -- |
Travel times
Renting now? Get $1,000 closer to owning
Unlock a $400 renter bonus, plus up to a $600 savings match when you open a Foyer+ account.
Offers by Foyer; terms for both apply. Details on landing page.
Facts & features
Interior
Bedrooms & bathrooms
- Bedrooms: 4
- Bathrooms: 2
- Full bathrooms: 2
Heating
- Natural Gas
Cooling
- Electric
Appliances
- Included: Dishwasher, Disposal, Dryer, Microwave, Oven, Refrigerator, Stove, Washer
- Laundry: Electric Dryer Hookup, In Unit
Features
- All Bedrooms Down, Formal Entry/Foyer, Prewired for Alarm System, Primary Bed - 1st Floor, Walk In Closet
- Flooring: Carpet, Laminate
Interior area
- Total interior livable area: 1,748 sqft
Property
Parking
- Total spaces: 2
- Parking features: Attached, Covered
- Has attached garage: Yes
- Details: Contact manager
Features
- Stories: 1
- Exterior features: All Bedrooms Down, Architecture Style: Traditional, Attached, Clubhouse, ENERGY STAR Qualified Appliances, Electric Dryer Hookup, Fitness Center, Flooring: Laminate, Formal Entry/Foyer, Garbage Service, Heating: Gas, Insulated/Low-E windows, Living Area - 1st Floor, Lot Features: Subdivided, Patio/Deck, Pickleball Court, Pool, Prewired for Alarm System, Primary Bed - 1st Floor, Roof Type: Energy Star/Reflective Roof, Splash Pad, Subdivided, Tennis Court(s), Trail(s), Walk In Closet, Water Heater
Details
- Parcel number: 7899200040040901
Construction
Type & style
- Home type: SingleFamily
- Property subtype: SingleFamily
Condition
- Year built: 2025
Community & HOA
Community
- Features: Clubhouse, Fitness Center, Tennis Court(s)
- Security: Security System
HOA
- Amenities included: Fitness Center, Tennis Court(s)
Location
- Region: Fulshear
Financial & listing details
- Lease term: 12 Months
Price history
| Date | Event | Price |
|---|---|---|
| 10/1/2025 | Listed for rent | $2,300$1/sqft |
Source: | ||
| 9/9/2025 | Listing removed | $314,990$180/sqft |
Source: | ||
| 9/2/2025 | Price change | $314,990-0.6%$180/sqft |
Source: | ||
| 8/12/2025 | Price change | $316,990-3.6%$181/sqft |
Source: | ||
| 7/22/2025 | Listed for sale | $328,990$188/sqft |
Source: | ||

